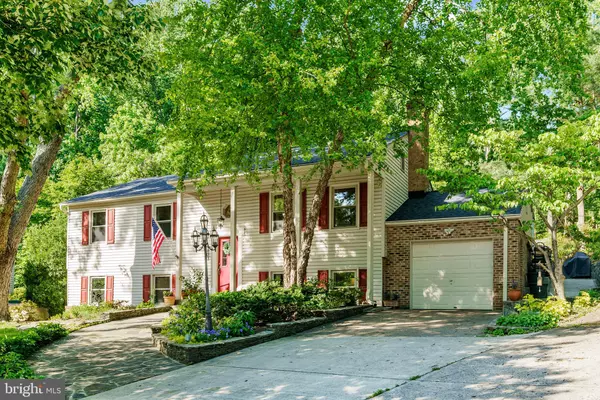For more information regarding the value of a property, please contact us for a free consultation.
6803 LAMP POST LN Alexandria, VA 22306
Want to know what your home might be worth? Contact us for a FREE valuation!

Our team is ready to help you sell your home for the highest possible price ASAP
Key Details
Sold Price $820,000
Property Type Single Family Home
Sub Type Detached
Listing Status Sold
Purchase Type For Sale
Square Footage 3,589 sqft
Price per Sqft $228
Subdivision Stoneybrooke
MLS Listing ID VAFX2070304
Sold Date 06/24/22
Style Split Foyer
Bedrooms 4
Full Baths 3
HOA Y/N N
Abv Grd Liv Area 1,937
Originating Board BRIGHT
Year Built 1973
Annual Tax Amount $7,964
Tax Year 2021
Lot Size 0.257 Acres
Acres 0.26
Property Description
Gorgeous split foyer in sought after Stoneybrooke. Unassuming from the front, you'll be blow away when you step into the home and realize that the grand 2 level addition converted this originally smallest model in the neighborhood, into one of the largest homes in the neighborhood! At the top of your newly refinished entryway staircase (2021), you enter the massive kitchen with 42" classic cherry cabinets, stainless steel appliances including a 60" Vulcan stove and new dishwasher (2021), carefree Corian countertops, rich hardwood floors and extra beverage sink and wine fridge in the island. The kitchen lighting, faucet and disposer were also replaced in 2021. You'll never run out of storage space with all these cabinets! The kitchen and dining room combo features cathedral ceilings with beautiful beams (new track lighting 2022) and towering windows for you to enjoy the azalea and peonies blooms every spring. Patio doors lead off the kitchen onto your brazilian wood deck refinished in 2021. Off of the dining room is a 2nd staircase to the lower level and another door leading to a ramp making it easy to bring heavy furniture in and out of the house. The main level also features a large open living room with carpet and study with room for multiple seats! Three bedrooms all with carpet are on the main level including one with an ensuite renovated bathroom, and another full renovated bathroom in the hallway (new Kohler pedestal sink in 2021). On the lower level you'll find a large bedroom (currently used as the primary bedroom, repaired in 2020 and barn doors added in 2022, and 3rd full renovated bathroom. The lower level features a large family room with a wood burning fireplace (swept and serviced in 2022), a recreation room with hardwoods, a utility/laundry room with a walkout and new utility sink (2022), and new water heater (2020), storage room, and a second small utility room for the 2nd HVAC. Light fixtures throughout the entire home have been updated since 2020 both interior and exterior (with dawn to dusk bulbs on the exterior). Flooring in the lower level bedroom and family room was new in 2020 and is water resistant Mohawk laminate. All air ducts from the dual zone HVAC were sealed in 2021 to increase efficiency. Current owners have done extensive work pruning trees, and bringing the landscaping to the next level with rotating blooms all around the home, and adding in pollinator and bird friendly plants. The back lawn was redone in the past year with fresh sod that is nicely established, along with a new flagstone path that runs from the back patio to the side of the and front of the home, and a newly resanded brick path runs through the yard up to the upper brick terrace (large enough to house a large trampoline!) One car garage features new pegboard for peak organization! A new architectural shingle roof was put on the house in May 2022. Stoneybrooke Community features a park that includes a tot lot and covered pavilion, a basketball court, and tennis courts, and is the home of 1780 historic site Stone Mansion. Residents enjoy a strong sense of community from events hosted by the volunteer community association including food trucks, music and childrens events, and more. Stoneybrooke residents are welcome to join Virginia Hills Pool less than a mile away. Minutes from Huntington Metro station, DCA airport, Old Town Alexandria, Kingstowne and a great commute to Pentagon, Amazon, the District, and Fort Belvoir. Multiple shopping centers and restaurants are within 3 miles.
Location
State VA
County Fairfax
Zoning 131
Direction Southwest
Rooms
Other Rooms Living Room, Dining Room, Primary Bedroom, Bedroom 2, Bedroom 3, Bedroom 4, Kitchen, Family Room, Office, Recreation Room, Storage Room, Utility Room, Primary Bathroom, Full Bath
Basement Connecting Stairway
Main Level Bedrooms 3
Interior
Interior Features Additional Stairway, Built-Ins, Carpet
Hot Water Natural Gas
Heating Zoned, Forced Air
Cooling Ceiling Fan(s), Central A/C
Flooring Carpet, Hardwood, Laminate Plank
Fireplaces Number 1
Fireplaces Type Screen
Equipment Dryer, Dishwasher, Disposal, Freezer, Icemaker, Microwave, Commercial Range
Fireplace Y
Window Features Sliding,Bay/Bow,Wood Frame
Appliance Dryer, Dishwasher, Disposal, Freezer, Icemaker, Microwave, Commercial Range
Heat Source Natural Gas
Laundry Lower Floor, Has Laundry, Basement, Dryer In Unit, Washer In Unit
Exterior
Exterior Feature Deck(s), Patio(s)
Parking Features Garage - Front Entry
Garage Spaces 3.0
Fence Partially
Utilities Available Under Ground
Amenities Available Basketball Courts, Picnic Area, Pool Mem Avail, Tennis Courts, Tot Lots/Playground
Water Access N
View Trees/Woods
Roof Type Asphalt
Accessibility Ramp - Main Level
Porch Deck(s), Patio(s)
Attached Garage 1
Total Parking Spaces 3
Garage Y
Building
Story 2
Foundation Other
Sewer Public Sewer
Water Public
Architectural Style Split Foyer
Level or Stories 2
Additional Building Above Grade, Below Grade
Structure Type Dry Wall,Cathedral Ceilings,9'+ Ceilings
New Construction N
Schools
Elementary Schools Groveton
Middle Schools Sandburg
High Schools West Potomac
School District Fairfax County Public Schools
Others
Senior Community No
Tax ID 0922 22 0422
Ownership Fee Simple
SqFt Source Assessor
Security Features Main Entrance Lock,Smoke Detector,Carbon Monoxide Detector(s)
Special Listing Condition Standard
Read Less

Bought with Rachel R Knapp • KW United




