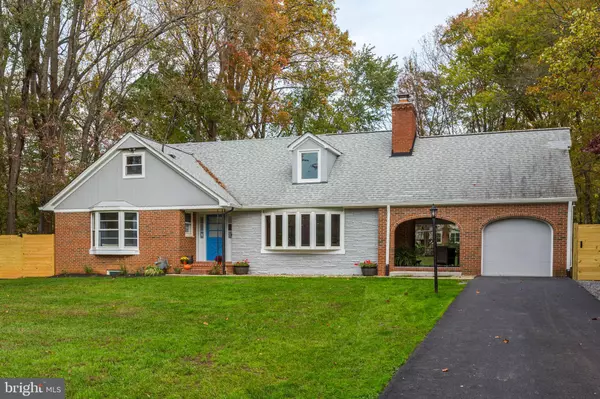For more information regarding the value of a property, please contact us for a free consultation.
15009 SNOWDEN DR Silver Spring, MD 20905
Want to know what your home might be worth? Contact us for a FREE valuation!

Our team is ready to help you sell your home for the highest possible price ASAP
Key Details
Sold Price $726,000
Property Type Single Family Home
Sub Type Detached
Listing Status Sold
Purchase Type For Sale
Square Footage 2,848 sqft
Price per Sqft $254
Subdivision Colesville Park
MLS Listing ID MDMC2052276
Sold Date 06/27/22
Style Cape Cod,Colonial
Bedrooms 4
Full Baths 5
HOA Y/N N
Abv Grd Liv Area 2,116
Originating Board BRIGHT
Year Built 1962
Annual Tax Amount $5,567
Tax Year 2021
Lot Size 0.517 Acres
Acres 0.52
Property Description
Recently renovated with top of the line fixtures, the home has a mixture of porcelain and hardwood floors. Enter through the foyer, which is just off the spacious living room which has a bay window and exposed brick fireplace. The dining room flows right into a large, sunlit kitchen with top-of-the line appliances , granite counters and with the home second fireplace. Two bedrooms and a two full baths are also located on the main level. Upstairs you will find the principal suite with attached ensuite bath, a huge walk-in closet, an additional bedroom with a large space and its own ensuite bath it is also in this level. The laundry room is between both second level bedrooms. The lower level has a large recreation area with a wet bar, two spare rooms a full bath/additional laundry room, and private walk-out to the front yard. A beutiful breezeway between the house and garage provides a cozy entertainment space with a wood-burning fireplace. The spacious rear yard has a large gravel patio, fire pit, large storage shed, and a lot of space for children or pets to play. Photos were taken before the roof was replaced.
Location
State MD
County Montgomery
Zoning R200
Rooms
Other Rooms Living Room, Dining Room, Primary Bedroom, Bedroom 2, Bedroom 3, Bedroom 4, Kitchen, Foyer, Laundry, Recreation Room, Primary Bathroom, Full Bath
Basement Connecting Stairway, Fully Finished, Partial, Walkout Stairs
Main Level Bedrooms 2
Interior
Hot Water Natural Gas
Heating Central, Forced Air
Cooling Central A/C
Flooring Carpet, Ceramic Tile, Hardwood
Fireplaces Number 3
Fireplaces Type Brick
Equipment Dishwasher, Disposal, Dryer, Icemaker, Oven/Range - Gas, Range Hood, Refrigerator, Stainless Steel Appliances, Stove, Washer, Washer/Dryer Stacked, Water Heater
Fireplace Y
Appliance Dishwasher, Disposal, Dryer, Icemaker, Oven/Range - Gas, Range Hood, Refrigerator, Stainless Steel Appliances, Stove, Washer, Washer/Dryer Stacked, Water Heater
Heat Source Natural Gas
Laundry Upper Floor, Lower Floor
Exterior
Exterior Feature Balcony, Patio(s), Porch(es)
Parking Features Garage Door Opener, Garage - Front Entry, Covered Parking
Garage Spaces 4.0
Water Access N
View Trees/Woods
Street Surface Paved
Accessibility Other
Porch Balcony, Patio(s), Porch(es)
Road Frontage City/County
Attached Garage 1
Total Parking Spaces 4
Garage Y
Building
Lot Description Partly Wooded
Story 3
Foundation Slab
Sewer Public Sewer
Water Public
Architectural Style Cape Cod, Colonial
Level or Stories 3
Additional Building Above Grade, Below Grade
New Construction N
Schools
School District Montgomery County Public Schools
Others
Senior Community No
Tax ID 160500311438
Ownership Fee Simple
SqFt Source Assessor
Acceptable Financing Cash, Conventional, FHA, VA
Horse Property N
Listing Terms Cash, Conventional, FHA, VA
Financing Cash,Conventional,FHA,VA
Special Listing Condition Standard
Read Less

Bought with Robin Goelman • Donna Kerr Group
GET MORE INFORMATION





