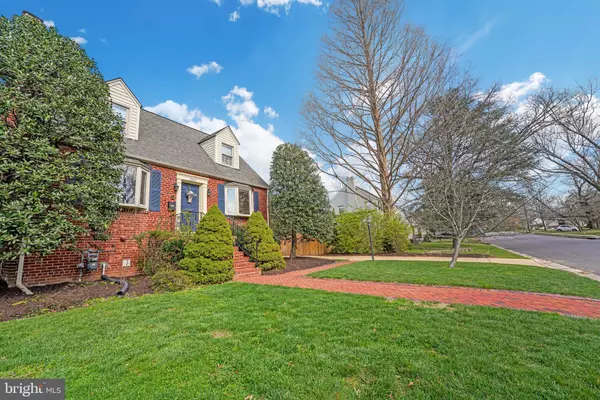For more information regarding the value of a property, please contact us for a free consultation.
2827 N VAN BUREN ST Arlington, VA 22213
Want to know what your home might be worth? Contact us for a FREE valuation!

Our team is ready to help you sell your home for the highest possible price ASAP
Key Details
Sold Price $1,300,000
Property Type Single Family Home
Sub Type Detached
Listing Status Sold
Purchase Type For Sale
Square Footage 3,312 sqft
Price per Sqft $392
Subdivision Berkshire Oakwood
MLS Listing ID VAAR2012190
Sold Date 06/24/22
Style Cape Cod
Bedrooms 5
Full Baths 3
Half Baths 1
HOA Y/N N
Abv Grd Liv Area 2,208
Originating Board BRIGHT
Year Built 1948
Annual Tax Amount $11,509
Tax Year 2021
Lot Size 0.291 Acres
Acres 0.29
Property Description
PREMIUM LOT! 3 fully finished levels! Oversized detached two car garage!! High-end finishes and appliances! This wonderful 5 bedroom 3.5 bath Cape Cod is located in the sought after "Berkshire Oakwood" Subdivision. The backyard is an absolute oasis with a large heated pool! 12ft deep with a diving board! The backyard also Includes a large deck, brand new fence and a shed with electricity! Perfect to store pool and lawn equipment. Custom Master with vaulted ceilings! This is an extremely spacious home with a large two-story addition! Beautiful hardwoods on the main level! Updated kitchen and baths! Remodeled kitchen includes a granite breakfast bar and counter tops, Floor to ceiling custom cabinetry, double oven, 4 gas burners with a built in electric griddle! High vaulted ceilings in primary bedroom. Master bathroom includes a Jacuzzi, glass frame shower, 2 separate vanities each with tons of counter space! New HVAC! Newer Gas heater for the pool, installed in 2020. Fantastic basement! Fully finished lower level with a kitchenette, 2 bedrooms, a full bath, a spacious den and storage area! There's more! This property also includes an oversized detached two car garage! Short walk to Bishop O'connell High School!
Location
State VA
County Arlington
Zoning R-10
Rooms
Basement Outside Entrance
Interior
Hot Water Natural Gas
Cooling Central A/C
Fireplaces Number 1
Heat Source Natural Gas
Exterior
Parking Features Garage - Front Entry
Garage Spaces 2.0
Pool In Ground, Heated
Water Access N
Accessibility None
Attached Garage 2
Total Parking Spaces 2
Garage Y
Building
Story 3
Foundation Permanent
Sewer Public Sewer
Water Public
Architectural Style Cape Cod
Level or Stories 3
Additional Building Above Grade, Below Grade
New Construction N
Schools
Elementary Schools Tuckahoe
Middle Schools Williamsburg
High Schools Yorktown
School District Arlington County Public Schools
Others
Senior Community No
Tax ID 01-013-012
Ownership Fee Simple
SqFt Source Assessor
Special Listing Condition Standard
Read Less

Bought with Phyllis B Papkin • KW Metro Center




