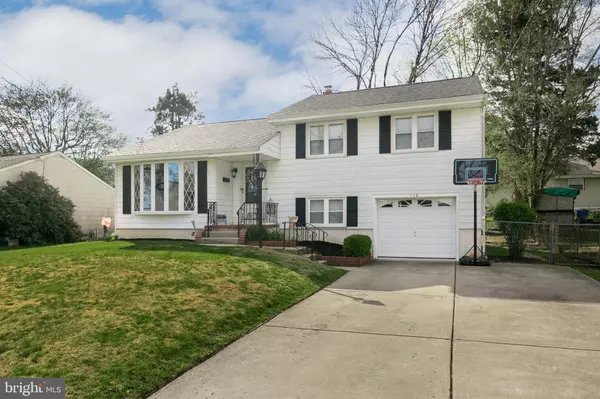For more information regarding the value of a property, please contact us for a free consultation.
118 RIDGE RD Cherry Hill, NJ 08002
Want to know what your home might be worth? Contact us for a FREE valuation!

Our team is ready to help you sell your home for the highest possible price ASAP
Key Details
Sold Price $366,000
Property Type Single Family Home
Sub Type Detached
Listing Status Sold
Purchase Type For Sale
Square Footage 1,516 sqft
Price per Sqft $241
Subdivision Kingston
MLS Listing ID NJCD2023882
Sold Date 07/05/22
Style Bi-level
Bedrooms 3
Full Baths 1
Half Baths 1
HOA Y/N N
Abv Grd Liv Area 1,516
Originating Board BRIGHT
Year Built 1954
Annual Tax Amount $6,455
Tax Year 2020
Lot Dimensions 100.00 x 65.00
Property Description
Beautiful split level in the desirable Kingston neighborhood. This 3 bedroom 1.5 bath is is move-in condition. Enter to find a nice foyer, and a spacious living room that goes to open dining room, and a open concept updated kitchen with large sliding door to a patio outside with fenced in yard and nice landscaping. On the lower level, you will find a huge family room and bathroom and laundry room. Upstairs you will find 3 bedrooms sharing a full bathroom. Home is conveniently located near shopping,restaurants, and located close to all major highways. The roof is brand new just installed two weeks ago. the house has a one car garage with four parking spots in the driveway. Don't miss your chance to live in a great neighborhood. Call to schedule your private tour today. Open house Sunday April 24 from 1 to 3 pm.
Location
State NJ
County Camden
Area Cherry Hill Twp (20409)
Zoning RES
Rooms
Other Rooms Family Room
Main Level Bedrooms 3
Interior
Hot Water Natural Gas
Cooling Central A/C
Equipment Built-In Microwave, Dishwasher, Dryer - Gas, Oven/Range - Gas, Refrigerator, Washer, Water Heater
Appliance Built-In Microwave, Dishwasher, Dryer - Gas, Oven/Range - Gas, Refrigerator, Washer, Water Heater
Heat Source Natural Gas
Exterior
Parking Features Inside Access
Garage Spaces 5.0
Water Access N
Accessibility 2+ Access Exits
Attached Garage 1
Total Parking Spaces 5
Garage Y
Building
Story 2.5
Foundation Block, Crawl Space
Sewer Public Sewer
Water Public
Architectural Style Bi-level
Level or Stories 2.5
Additional Building Above Grade, Below Grade
New Construction N
Schools
Elementary Schools Clara Barton E.S.
Middle Schools John A. Carusi M.S.
High Schools Cherry Hill High - West
School District Cherry Hill Township Public Schools
Others
Senior Community No
Tax ID 09-00340 05-00039
Ownership Other
Special Listing Condition Standard
Read Less

Bought with Michelle L Coyle • Sockler Realty Services Group




