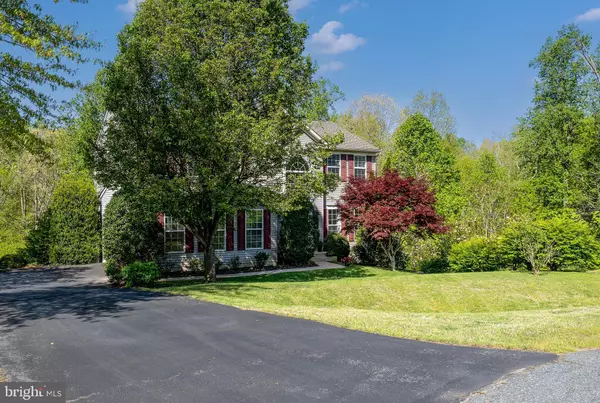For more information regarding the value of a property, please contact us for a free consultation.
94 TWIN HILL LN Stafford, VA 22554
Want to know what your home might be worth? Contact us for a FREE valuation!

Our team is ready to help you sell your home for the highest possible price ASAP
Key Details
Sold Price $629,999
Property Type Single Family Home
Sub Type Detached
Listing Status Sold
Purchase Type For Sale
Square Footage 3,922 sqft
Price per Sqft $160
Subdivision Poplar Hills
MLS Listing ID VAST2010992
Sold Date 07/05/22
Style Traditional
Bedrooms 5
Full Baths 3
Half Baths 1
HOA Fees $50/mo
HOA Y/N Y
Abv Grd Liv Area 2,412
Originating Board BRIGHT
Year Built 2002
Annual Tax Amount $3,672
Tax Year 2021
Lot Size 1.899 Acres
Acres 1.9
Property Description
MUST SEE. 5 bedrooms with 3.5 bathrooms. Side load 2 car garage. Plenty of space for your vehicles. Home is located in a cul-de-sac surrounded by woods and wildlife. NEXT OPEN HOUSE : 5/28.2022. at 11:30 to 1:30. Very private setting . This home is move in/ turn key ready with 3 fully finished levels and over 4500 sq ft of total living space. Upper floor includes large Master with his and her closets and private master bath. 3 additional bedrooms upstairs can easily accommodate quuen size beds. Upper bathroom is very large with linen closet and plenty of storage for bath items. Home has a great open floor plan with very tall ceilings. Main floor has a half bath, laundry room, family room, formal dining and formal living area. Finished walk out basement to patio. Daylight basement includes a large bedroom, full bath, and an additional living space. Kitchen has stovetop island, granite countertops and plenty of cabinetry that pair nicely with the black appliances. Located just off the kitchen is a gorgeous 3 level deck overlooking an amazing back yard. Great for entertaining or just enjoying the outdoors. Home also has a 2 story foyer and formal dining room and side entry garage. Other amenities close by include VRE Commuter lot less than 5 minutes, Aquia Landing and various hiking trails and water access for canoeing.
Location
State VA
County Stafford
Zoning A2
Rooms
Basement Full, Fully Finished, Walkout Level
Interior
Hot Water Natural Gas
Heating Forced Air
Cooling Central A/C, Ceiling Fan(s)
Flooring Carpet, Wood
Equipment Cooktop, Dishwasher, Dryer, Icemaker, Refrigerator, Oven - Wall, Stove
Fireplace N
Appliance Cooktop, Dishwasher, Dryer, Icemaker, Refrigerator, Oven - Wall, Stove
Heat Source Natural Gas
Exterior
Exterior Feature Deck(s)
Parking Features Garage - Side Entry
Garage Spaces 2.0
Utilities Available Natural Gas Available, Electric Available
Amenities Available Other
Water Access N
Roof Type Asphalt
Accessibility None
Porch Deck(s)
Attached Garage 2
Total Parking Spaces 2
Garage Y
Building
Story 3
Foundation Stone, Concrete Perimeter
Sewer Septic > # of BR
Water Private, Well
Architectural Style Traditional
Level or Stories 3
Additional Building Above Grade, Below Grade
New Construction N
Schools
Middle Schools Stafford
High Schools Brooke Point
School District Stafford County Public Schools
Others
Pets Allowed Y
HOA Fee Include Trash,Snow Removal
Senior Community No
Tax ID 40B 2 35
Ownership Fee Simple
SqFt Source Assessor
Acceptable Financing Cash, Conventional, FHA, VA
Horse Property N
Listing Terms Cash, Conventional, FHA, VA
Financing Cash,Conventional,FHA,VA
Special Listing Condition Standard
Pets Allowed No Pet Restrictions
Read Less

Bought with Elizabeth B Grant • Long & Foster Real Estate, Inc.




