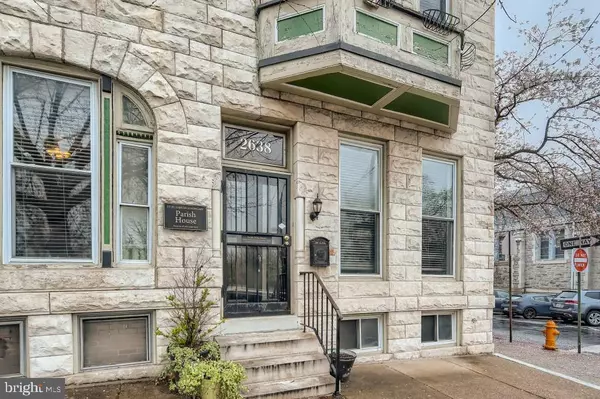For more information regarding the value of a property, please contact us for a free consultation.
2636 E BALTIMORE ST Baltimore, MD 21224
Want to know what your home might be worth? Contact us for a FREE valuation!

Our team is ready to help you sell your home for the highest possible price ASAP
Key Details
Sold Price $350,000
Property Type Townhouse
Sub Type Interior Row/Townhouse
Listing Status Sold
Purchase Type For Sale
Square Footage 2,305 sqft
Price per Sqft $151
Subdivision Patterson Park
MLS Listing ID MDBA2039004
Sold Date 07/08/22
Style Federal
Bedrooms 11
Full Baths 6
Half Baths 2
HOA Y/N N
Abv Grd Liv Area 2,305
Originating Board BRIGHT
Year Built 1900
Annual Tax Amount $4,956
Tax Year 2022
Property Description
This property is strictly being sold along with 2638 E. Baltimore St. There are a total of 29 rooms (not including the basement) in this combined one spacious property and over 6,000 square feet! ! 4 levels of living space - 11 bedrooms, 6 full bathrooms and two half bath, 3 offices, 2 living rooms, 3 sitting rooms, eat-in kitchen, foyer, mudroom and a chapel! There are multiple fireplace mantles, staircases, transoms, offices, original hardwoods with inlays, built-ins, French doors, stained glass, skylight. There is even an elevator (presently not in service) that travels from the lower level to the top floor! Did I mention a one car garage? Property is livable but can be restored to its magnificent beauty. Previously used as St. Elizabeth's rectory overlooking historic Patterson Park, this is a one-of-a-kind opportunity to own a piece of Baltimore history. This is a unique property located in
the Patterson Park community. Lower Level is presently used as a food pantry. This is a MUST SEE! You will not believe the stunning views from the upper levels. Hurry and make your appointment today!!
Sold Strictly AS IS - WHERE IS. Seller cannot make repairs. PLEASE DO NOT TOUCH THE THERMOSTAT! The heat works.
Location
State MD
County Baltimore City
Zoning R-8
Rooms
Other Rooms Living Room, Dining Room, Sitting Room, Bedroom 2, Bedroom 3, Bedroom 4, Bedroom 5, Kitchen, Foyer, Bedroom 1, Mud Room, Other, Office, Utility Room, Bedroom 6, Bathroom 1, Bathroom 2, Bathroom 3, Half Bath
Basement Full, Connecting Stairway, Improved, Space For Rooms, Side Entrance, Windows, Other
Interior
Hot Water Natural Gas
Heating Radiator
Cooling Window Unit(s), Ceiling Fan(s)
Flooring Hardwood, Partially Carpeted, Ceramic Tile
Heat Source Natural Gas
Exterior
Parking Features Garage - Front Entry
Garage Spaces 1.0
Water Access N
Accessibility None
Attached Garage 1
Total Parking Spaces 1
Garage Y
Building
Story 4
Foundation Concrete Perimeter
Sewer Public Sewer
Water Public
Architectural Style Federal
Level or Stories 4
Additional Building Above Grade, Below Grade
Structure Type 9'+ Ceilings
New Construction N
Schools
School District Baltimore City Public Schools
Others
Senior Community No
Tax ID 0306151727 047
Ownership Fee Simple
SqFt Source Estimated
Special Listing Condition Standard
Read Less

Bought with Richard Adjou • Independent Realty, Inc




