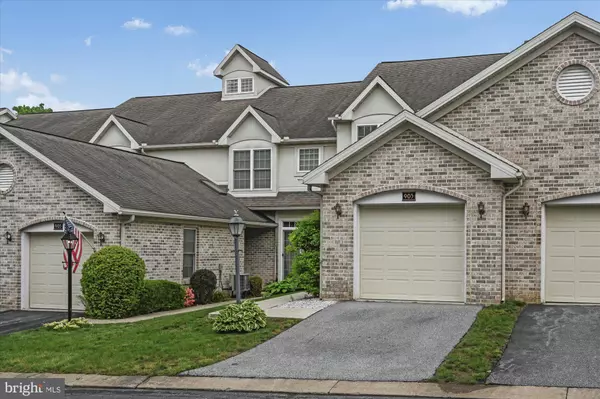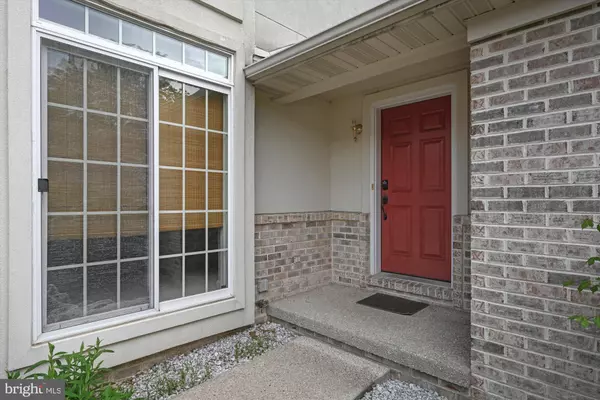For more information regarding the value of a property, please contact us for a free consultation.
903 RIVERGATE CT Millersville, PA 17551
Want to know what your home might be worth? Contact us for a FREE valuation!

Our team is ready to help you sell your home for the highest possible price ASAP
Key Details
Sold Price $260,000
Property Type Townhouse
Sub Type Interior Row/Townhouse
Listing Status Sold
Purchase Type For Sale
Square Footage 1,836 sqft
Price per Sqft $141
Subdivision Crossgates
MLS Listing ID PALA2018782
Sold Date 07/08/22
Style Contemporary
Bedrooms 2
Full Baths 2
Half Baths 1
HOA Fees $118/qua
HOA Y/N Y
Abv Grd Liv Area 1,836
Originating Board BRIGHT
Year Built 2003
Annual Tax Amount $5,330
Tax Year 2021
Lot Size 3,049 Sqft
Acres 0.07
Lot Dimensions 0.00 x 0.00
Property Description
Come see this spacious townhome in the very desirable Crossgates community. You will enjoy more time to do the things you love when you choose to live in Crossgates. This 2 Bedroom, 2.5 Bath home features a bonus room that is perfect for home office, reading, or other hobbies. The private patio is a great place for a relaxing cup of coffee to start your day. The basement has high ceilings and can add several hundred square feet of living space when finished the way you choose. This home is just minutes away from Millersville University, and not far from the vibrant city of Lancaster. If you desire the rural roads of Manor Township, or the walking/running/biking trails along the Susquehanna River, this home is in the perfect location. Schedule a showing today. We look forward to hearing from you soon!
Location
State PA
County Lancaster
Area Millersville Boro (10544)
Zoning RESIDENTIAL
Rooms
Other Rooms Dining Room, Primary Bedroom, Bedroom 2, Kitchen, Family Room, Office, Primary Bathroom, Full Bath, Half Bath
Basement Full
Interior
Hot Water Natural Gas
Heating Forced Air
Cooling Central A/C
Flooring Carpet, Ceramic Tile, Vinyl, Wood
Equipment Microwave, Refrigerator, Washer
Appliance Microwave, Refrigerator, Washer
Heat Source Natural Gas
Laundry Upper Floor
Exterior
Parking Features Garage - Front Entry
Garage Spaces 1.0
Water Access N
Roof Type Shingle
Accessibility None
Attached Garage 1
Total Parking Spaces 1
Garage Y
Building
Story 2
Foundation Other
Sewer Public Sewer
Water Public
Architectural Style Contemporary
Level or Stories 2
Additional Building Above Grade, Below Grade
Structure Type 9'+ Ceilings,Dry Wall
New Construction N
Schools
High Schools Penn Manor H.S.
School District Penn Manor
Others
HOA Fee Include Lawn Maintenance,Snow Removal
Senior Community No
Tax ID 440-77109-0-0000
Ownership Fee Simple
SqFt Source Assessor
Acceptable Financing Cash, Conventional
Listing Terms Cash, Conventional
Financing Cash,Conventional
Special Listing Condition Standard
Read Less

Bought with Bruce Smeltz • Iron Valley Real Estate of Lancaster
GET MORE INFORMATION





