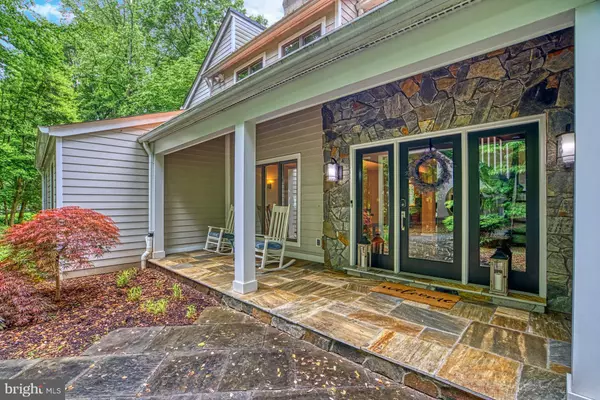For more information regarding the value of a property, please contact us for a free consultation.
504 ARNON LAKE DR Great Falls, VA 22066
Want to know what your home might be worth? Contact us for a FREE valuation!

Our team is ready to help you sell your home for the highest possible price ASAP
Key Details
Sold Price $1,560,000
Property Type Single Family Home
Sub Type Detached
Listing Status Sold
Purchase Type For Sale
Square Footage 4,142 sqft
Price per Sqft $376
Subdivision Great Falls
MLS Listing ID VAFX2073482
Sold Date 07/15/22
Style Contemporary
Bedrooms 5
Full Baths 3
Half Baths 1
HOA Fees $24/ann
HOA Y/N Y
Abv Grd Liv Area 3,242
Originating Board BRIGHT
Year Built 1983
Annual Tax Amount $14,516
Tax Year 2021
Lot Size 1.750 Acres
Acres 1.75
Property Description
Truly Stunning Great Falls Contemporary on flat 1.75 acre lot in Arnon Lake. This home is in PRISTINE condition! There are custom top of the line finishes throughout. The gourmet kitchen has fine detailed contemporary cabinetry, onyx countertops and high end appliances. There are green views out every window. The stunning spacious screen porch opens up to the backyard, outside deck and hot tub. There is a neighborhood lake down the street! Extra features are the two custom wet bars. One in the family room and one in the lower level recreation room. The living room has been upgraded as a home work space featuring built in cabinets and floating shelves. The primary suite features 2 walk in closets, one with a built in vanity and dressing area. The sleek primary bath has dual vanities, glass shower and garden tub. The 3 other upper bedrooms are spacious! The lower has plenty of recreation space along with a 5th bedroom, 3rd full bathroom, finished bonus storage room and large utility area. There is a brand new HVAC system, water tank and water treatment pump. The current owner just installed a brand new generator as well. Originally home was built as a 3 car garage, it is now has space for 2 cars plus a large storage area. The laundry room/mud room was expanded and has it's own entrance to the backyard. This home is truly move in ready. It is located very close to Great Falls Village. There is easy access to River Bend.
Location
State VA
County Fairfax
Zoning 100
Rooms
Other Rooms Living Room, Dining Room, Primary Bedroom, Bedroom 2, Bedroom 3, Bedroom 4, Bedroom 5, Kitchen, Family Room, Basement, Foyer, Breakfast Room, Laundry, Recreation Room, Storage Room, Bathroom 2, Bathroom 3, Primary Bathroom, Screened Porch
Basement Windows, Fully Finished
Interior
Interior Features Built-Ins, Bar, Ceiling Fan(s), Dining Area, Family Room Off Kitchen, Floor Plan - Open, Formal/Separate Dining Room, Kitchen - Island, Kitchen - Gourmet, Pantry, Primary Bath(s), Recessed Lighting, Soaking Tub, Upgraded Countertops, Walk-in Closet(s), WhirlPool/HotTub, Wood Floors, Carpet
Hot Water Natural Gas
Heating Central
Cooling Zoned, Central A/C
Fireplaces Number 2
Equipment Built-In Microwave, Cooktop, Dishwasher, Disposal, Dryer - Front Loading, Energy Efficient Appliances, Exhaust Fan, Icemaker, Microwave, Oven - Single, Oven - Wall, Range Hood, Refrigerator, Six Burner Stove, Stainless Steel Appliances, Washer - Front Loading, Water Heater - High-Efficiency
Appliance Built-In Microwave, Cooktop, Dishwasher, Disposal, Dryer - Front Loading, Energy Efficient Appliances, Exhaust Fan, Icemaker, Microwave, Oven - Single, Oven - Wall, Range Hood, Refrigerator, Six Burner Stove, Stainless Steel Appliances, Washer - Front Loading, Water Heater - High-Efficiency
Heat Source Natural Gas
Laundry Main Floor
Exterior
Parking Features Garage - Side Entry, Garage Door Opener
Garage Spaces 2.0
Amenities Available Water/Lake Privileges
Water Access N
Roof Type Architectural Shingle
Accessibility None
Attached Garage 2
Total Parking Spaces 2
Garage Y
Building
Story 3
Foundation Concrete Perimeter
Sewer Private Septic Tank
Water Well
Architectural Style Contemporary
Level or Stories 3
Additional Building Above Grade, Below Grade
New Construction N
Schools
Elementary Schools Great Falls
Middle Schools Cooper
High Schools Langley
School District Fairfax County Public Schools
Others
HOA Fee Include Other
Senior Community No
Tax ID 0083 10 0012
Ownership Fee Simple
SqFt Source Assessor
Special Listing Condition Standard
Read Less

Bought with Matthew R Elliott • Keller Williams Realty




