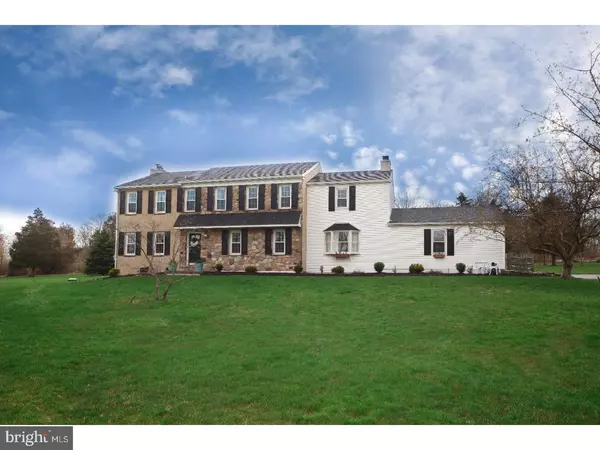For more information regarding the value of a property, please contact us for a free consultation.
1133 KEYSTONE DR Hilltown, PA 18960
Want to know what your home might be worth? Contact us for a FREE valuation!

Our team is ready to help you sell your home for the highest possible price ASAP
Key Details
Sold Price $530,000
Property Type Single Family Home
Sub Type Detached
Listing Status Sold
Purchase Type For Sale
Square Footage 3,194 sqft
Price per Sqft $165
MLS Listing ID 1000441100
Sold Date 06/22/18
Style Colonial,Farmhouse/National Folk
Bedrooms 5
Full Baths 3
Half Baths 1
HOA Y/N N
Abv Grd Liv Area 3,194
Originating Board TREND
Year Built 1971
Annual Tax Amount $7,914
Tax Year 2018
Lot Size 2.708 Acres
Acres 2.71
Property Description
Welcome to 1133 Keystone dr, a picture perfect quintessential bucks county farm house with stunning modern upgrades throughout. This beautiful home boasts 5 bedrooms, 3.5 bathrooms, over 2.7 acres,in-ground swimming pool and is nestled back at the end of a long private tree lined driveway. Enter and be greeted by rich hardwood floors that flow throughout this home coupled with exquisite woodworking details every where you look.The Kitchen has been recently updated with a bright sophisticated modern touch while keeping its farmhouse feel including new cabinets, appliances, floor to ceiling brick accent wall and granite counter tops. Both the large living room and great room feature stone fireplaces creating a warm inviting atmosphere and more than ample space to entertain. Upstairs you will find a huge master suite that also features a working fireplace and hotel quality master bathroom that was completely upgraded with oversized stall shower and free standing soaking tub with fantastic back splash and tile work. The 2nd and 3rd large bedrooms with hardwood floors are separated by a wonderful Jack and Jill bathroom. A 3rd full bathroom in the hallway services the remaining 2 large bedrooms all of which have hardwood floors also and the upper level of this home is completed by a newly updated laundry for convenience. Outside you can enjoy those warm evenings sitting on the back patio over looking the gorgeous and scenic park like setting and cool off by taking a swim in the private in ground swimming pool. This home is truly an amazing representation of old farmhouse style meeting modern sophisticated interior design and pride of ownership and meticulous upkeep is clearly on display.
Location
State PA
County Bucks
Area Hilltown Twp (10115)
Zoning RR
Rooms
Other Rooms Living Room, Dining Room, Primary Bedroom, Bedroom 2, Bedroom 3, Kitchen, Family Room, Bedroom 1, Laundry, Other
Basement Full, Unfinished
Interior
Interior Features Primary Bath(s), Butlers Pantry, Kitchen - Eat-In
Hot Water Propane
Heating Oil, Forced Air
Cooling Central A/C
Flooring Wood, Tile/Brick
Fireplaces Type Stone, Gas/Propane
Equipment Energy Efficient Appliances
Fireplace N
Window Features Energy Efficient
Appliance Energy Efficient Appliances
Heat Source Oil
Laundry Upper Floor
Exterior
Exterior Feature Patio(s)
Garage Spaces 5.0
Pool In Ground
Water Access N
Roof Type Shingle
Accessibility None
Porch Patio(s)
Attached Garage 2
Total Parking Spaces 5
Garage Y
Building
Lot Description Front Yard, Rear Yard, SideYard(s)
Story 2
Foundation Concrete Perimeter
Sewer On Site Septic
Water Well
Architectural Style Colonial, Farmhouse/National Folk
Level or Stories 2
Additional Building Above Grade
New Construction N
Schools
School District Pennridge
Others
Senior Community No
Tax ID 15-022-021-001
Ownership Fee Simple
Read Less

Bought with Jaimie L Meehan • Keller Williams Real Estate-Doylestown




