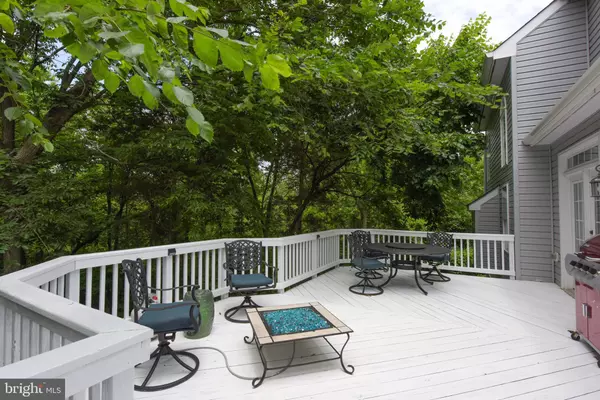For more information regarding the value of a property, please contact us for a free consultation.
12496 CLIFF EDGE DR Herndon, VA 20170
Want to know what your home might be worth? Contact us for a FREE valuation!

Our team is ready to help you sell your home for the highest possible price ASAP
Key Details
Sold Price $960,000
Property Type Single Family Home
Sub Type Detached
Listing Status Sold
Purchase Type For Sale
Square Footage 4,837 sqft
Price per Sqft $198
Subdivision Cliff Edge
MLS Listing ID VAFX2078778
Sold Date 08/02/22
Style Colonial
Bedrooms 5
Full Baths 4
Half Baths 1
HOA Y/N N
Abv Grd Liv Area 3,637
Originating Board BRIGHT
Year Built 2002
Annual Tax Amount $9,796
Tax Year 2021
Lot Size 10,590 Sqft
Acres 0.24
Property Description
Step into your private oasis. This home features an incredibly private back yard that backs to Fairfax
County Conservation area. This exclusive enclave at the end of a cul de sac is free from an HOA. Built in
2002, the home is loaded with amenities. The lot is the most private in the subdivision.
When you enter the home, you step into a two-story grand foyer, with the living room to your right and
dining room to your left. The entire main floor has wide-plank hardwood floors. A powder room and
dedicated office are next as you transition from foyer to main living area. The large living area includes a
two-story family room with gas fireplace, comfortable eating area and beautiful chefs kitchen. The fully
outfitted kitchen comes complete with natural stone surfaces, a butlers pantry, double wall oven and a
large island that boasts both a wine and beverage fridge, five-burner cooktop and Advantium four-in-
one microwave. From your kitchen, French doors lead to your spacious deck surrounded by trees. A
combination mud/laundry room leads from the kitchen to your full two-car garage with automatic door
openers.
Upstairs, a massive primary bedroom and sitting area await. The primary bath is newly renovated. Three
additional bedrooms and a newly renovated hall bath overlook the open family room.
Downstairs has a full daylight basement with nine-foot ceilings and plenty of full-sized windows. Notice
the newly installed luxury vinyl plank floors throughout. A large bedroom has two full size windows for
plenty of natural light, a massive closet and en-suite bathroom. The kitchenette includes a fridge,
dishwasher and convection microwave. A bonus room with closet, second bathroom, laundry plus a
large storage area provide additional amenities.
French doors open on to your perennial garden that blooms with azaleas, rhododendrons and
hydrangeas through spring and summer. A paver patio creates an additional space to entertain.
This turnkey home is conveniently located, 10 minutes to metro, Dulles airport or Reston Town Center.
Grocery is only a mile away. Twenty minutes to Tysons and 35 miles to DC.
Location
State VA
County Fairfax
Zoning 131
Rooms
Basement Walkout Level, Partially Finished
Interior
Hot Water Natural Gas
Heating Central
Cooling Central A/C
Flooring Ceramic Tile, Hardwood, Carpet
Fireplaces Number 1
Fireplaces Type Gas/Propane
Fireplace Y
Heat Source Natural Gas
Exterior
Parking Features Garage - Front Entry
Garage Spaces 6.0
Water Access N
View Trees/Woods
Accessibility None
Attached Garage 2
Total Parking Spaces 6
Garage Y
Building
Lot Description Backs to Trees, Cul-de-sac, Partly Wooded
Story 2
Foundation Concrete Perimeter
Sewer Public Sewer
Water Public
Architectural Style Colonial
Level or Stories 2
Additional Building Above Grade, Below Grade
Structure Type Dry Wall
New Construction N
Schools
School District Fairfax County Public Schools
Others
Senior Community No
Tax ID 0054 10 0002
Ownership Fee Simple
SqFt Source Assessor
Acceptable Financing VA, Conventional, Cash
Listing Terms VA, Conventional, Cash
Financing VA,Conventional,Cash
Special Listing Condition Standard
Read Less

Bought with CHIRANJIVI LAMICHHANE • Samson Properties




