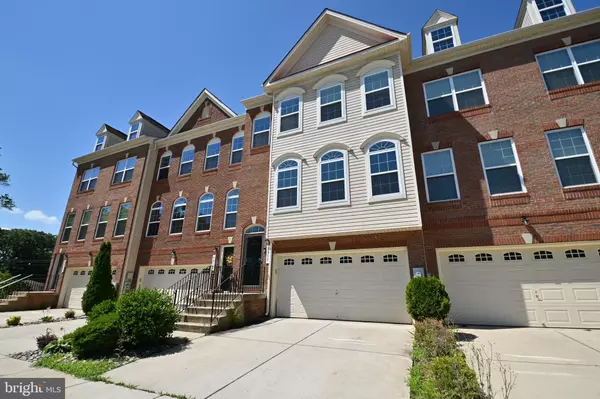For more information regarding the value of a property, please contact us for a free consultation.
2911 SEDGEMORE PL Bryans Road, MD 20616
Want to know what your home might be worth? Contact us for a FREE valuation!

Our team is ready to help you sell your home for the highest possible price ASAP
Key Details
Sold Price $400,000
Property Type Townhouse
Sub Type Interior Row/Townhouse
Listing Status Sold
Purchase Type For Sale
Square Footage 2,264 sqft
Price per Sqft $176
Subdivision Chelsea Manor
MLS Listing ID MDCH2014080
Sold Date 08/16/22
Style Colonial
Bedrooms 3
Full Baths 2
Half Baths 2
HOA Fees $61/qua
HOA Y/N Y
Abv Grd Liv Area 2,264
Originating Board BRIGHT
Year Built 2013
Annual Tax Amount $4,082
Tax Year 2021
Lot Size 2,004 Sqft
Acres 0.05
Property Description
Welcome Home! This home is filled with wonderful upgrades and features such as granite counters, stainless steel appliances, gourmet cabinets, a kitchen island, new flooring and a large deck for entertaining. Spacious owner's suite with master bathroom including stand-alone shower, soaking tub, and double vanity. Large living room with amazing windows and a spacious basement.
Home qualifies for USDA 100% financing. This contemporary home is waiting just for you! Sellers would prefer to use Cardinal Title Group for settlement.
Location
State MD
County Charles
Zoning UNK
Rooms
Basement Fully Finished
Main Level Bedrooms 3
Interior
Interior Features Attic, Breakfast Area, Carpet, Ceiling Fan(s), Dining Area, Double/Dual Staircase, Family Room Off Kitchen, Floor Plan - Open, Recessed Lighting, Soaking Tub, Walk-in Closet(s), Wood Floors
Hot Water Natural Gas
Heating Energy Star Heating System
Cooling Central A/C
Equipment Built-In Microwave, Dishwasher, ENERGY STAR Dishwasher, ENERGY STAR Refrigerator, Exhaust Fan, Icemaker, Oven/Range - Electric, Stainless Steel Appliances, Washer/Dryer Stacked, Water Heater - High-Efficiency
Fireplace N
Appliance Built-In Microwave, Dishwasher, ENERGY STAR Dishwasher, ENERGY STAR Refrigerator, Exhaust Fan, Icemaker, Oven/Range - Electric, Stainless Steel Appliances, Washer/Dryer Stacked, Water Heater - High-Efficiency
Heat Source Natural Gas Available
Exterior
Parking Features Garage - Front Entry, Garage Door Opener
Garage Spaces 4.0
Utilities Available Natural Gas Available
Water Access N
Roof Type Shingle
Accessibility None
Attached Garage 2
Total Parking Spaces 4
Garage Y
Building
Story 3
Foundation Concrete Perimeter, Slab
Sewer Public Sewer
Water Public
Architectural Style Colonial
Level or Stories 3
Additional Building Above Grade, Below Grade
New Construction N
Schools
Elementary Schools J. C. Parks
Middle Schools Matthew Henson
High Schools Henry E. Lackey
School District Charles County Public Schools
Others
HOA Fee Include Common Area Maintenance,Snow Removal,Trash
Senior Community No
Tax ID 0907352239
Ownership Fee Simple
SqFt Source Assessor
Acceptable Financing Cash, Conventional, FHA, Negotiable, USDA, VA
Listing Terms Cash, Conventional, FHA, Negotiable, USDA, VA
Financing Cash,Conventional,FHA,Negotiable,USDA,VA
Special Listing Condition Standard
Read Less

Bought with Ashley Atkinson • Exit Flagship Realty




