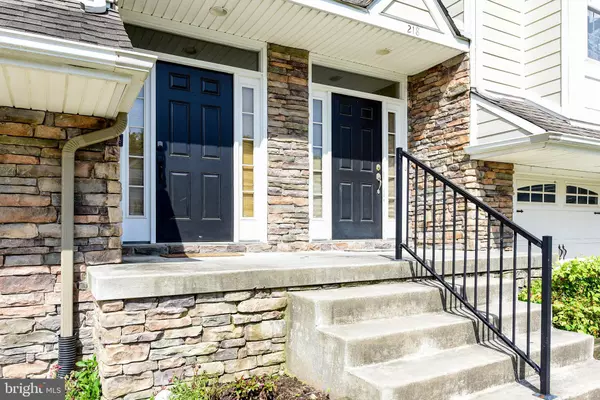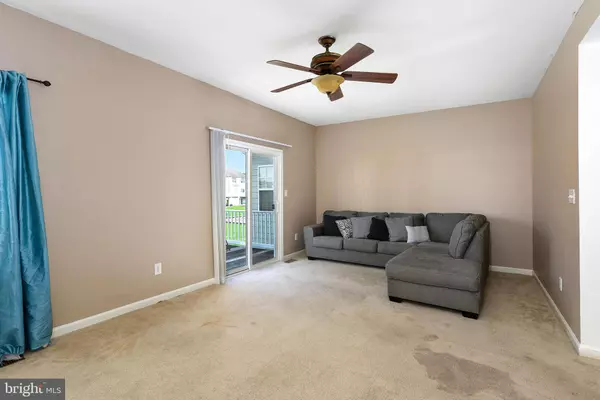For more information regarding the value of a property, please contact us for a free consultation.
216 THORNTON ST Dover, DE 19901
Want to know what your home might be worth? Contact us for a FREE valuation!

Our team is ready to help you sell your home for the highest possible price ASAP
Key Details
Sold Price $250,000
Property Type Townhouse
Sub Type Interior Row/Townhouse
Listing Status Sold
Purchase Type For Sale
Square Footage 2,030 sqft
Price per Sqft $123
Subdivision Lexington Glen
MLS Listing ID DEKT2010618
Sold Date 08/05/22
Style Unit/Flat
Bedrooms 3
Full Baths 2
Half Baths 1
HOA Y/N Y
Abv Grd Liv Area 2,030
Originating Board BRIGHT
Year Built 2006
Annual Tax Amount $1,274
Tax Year 2021
Lot Size 2,613 Sqft
Acres 0.06
Property Description
Back on the market due to buyer default. Don't miss out on this 3 bedroom, 2 and a half bathroom townhome with a basement centrally located in the Lexington Glenn neighborhood! As you walk into the main level you have the kitchen and living room with plenty of room to entertain. The kitchen has a new fridge and a breakfast bar, from there you have a formal dining area. From the living room you can open up the sliding doors to let in a nice breeze or host friends on the back deck. Upstairs you'll find 3 bedrooms and 2 full baths. The master bedroom has vaulted ceilings, a walk in closet and a soaking tub where you can relax and unwind. Step down to the basement and you'll find a laundry room, and unfinished room for you to turn into anything you'd like. Don't get caught in the rain again, pull into your one car garage and walk in at the basement level. Brand new HVAC system installed in 2021. Check out all this neighborhood has to offer with walking trails and playgrounds right out your back door. Just minuets from Dover Air Force Base, Hospitals, shopping and more! Schedule your private tour today.
Location
State DE
County Kent
Area Capital (30802)
Zoning RESIDENTIAL
Rooms
Basement Unfinished
Interior
Hot Water Electric
Heating Forced Air
Cooling Central A/C
Fireplace N
Heat Source Natural Gas
Exterior
Parking Features Garage - Front Entry
Garage Spaces 1.0
Water Access N
Accessibility None
Attached Garage 1
Total Parking Spaces 1
Garage Y
Building
Story 3
Foundation Slab
Sewer Public Sewer
Water Public
Architectural Style Unit/Flat
Level or Stories 3
Additional Building Above Grade
New Construction N
Schools
School District Capital
Others
Senior Community No
Tax ID ED-05-06819-05-8400-000
Ownership Fee Simple
SqFt Source Estimated
Acceptable Financing Cash, Conventional, FHA, VA
Listing Terms Cash, Conventional, FHA, VA
Financing Cash,Conventional,FHA,VA
Special Listing Condition Standard
Read Less

Bought with Darlene McRae • Exit Central Realty




