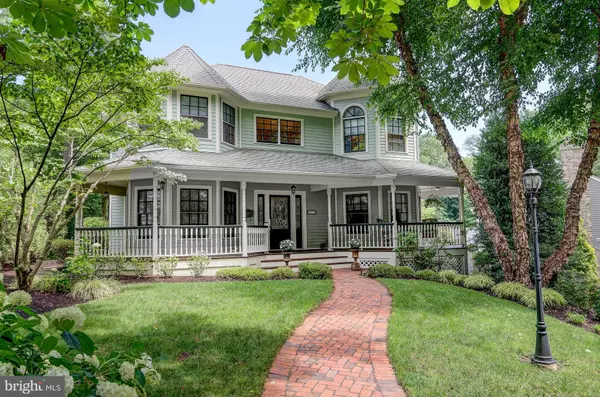For more information regarding the value of a property, please contact us for a free consultation.
415 REILLYWOOD AVE Haddonfield, NJ 08033
Want to know what your home might be worth? Contact us for a FREE valuation!

Our team is ready to help you sell your home for the highest possible price ASAP
Key Details
Sold Price $960,000
Property Type Single Family Home
Sub Type Detached
Listing Status Sold
Purchase Type For Sale
Square Footage 2,564 sqft
Price per Sqft $374
Subdivision None Available
MLS Listing ID NJCD2030152
Sold Date 08/31/22
Style Victorian
Bedrooms 3
Full Baths 2
Half Baths 1
HOA Y/N N
Abv Grd Liv Area 2,564
Originating Board BRIGHT
Year Built 1996
Annual Tax Amount $19,020
Tax Year 2021
Lot Size 8,398 Sqft
Acres 0.19
Lot Dimensions 70.00 x 120.00
Property Description
This Two Story Victorian Style Home is located in desirable Haddonfield and situated on the end of a quiet dead end street overlooking Mountwell Woods. This homes first floor features a wrap round front porch, 18 entry foyer with double guest closet, formal dining room, kitchen with white cabinets, breakfast bar, Calcutta Venezia quartz countertops and Kitchenaid stainless steel professional series appliances, breakfast room with atrium door to large rear deck and a music room. The second floor features a primary suite with huge walk-in closet with organizers, new full primary bath with large stall shower and a free standing soaking tub, plus a laundry closet with stackable washer & dryer, two other nice sized bedrooms and a full remodeled hall bath. This home also features a full basement a large game room, office, large storage room and a utility room and is equipped with a sump pump and is fully under drained. This homes other features include brick walkways, leaded glass front door with sidelights, outside spotlights, whole house water filtration system with softener, two year young hi-efficiency heat and central air, plus a tankless water heater to name just a few of the many features of this great home.
Location
State NJ
County Camden
Area Haddonfield Boro (20417)
Zoning R4
Rooms
Other Rooms Dining Room, Primary Bedroom, Bedroom 2, Bedroom 3, Kitchen, Game Room, Family Room, Den, Foyer, Breakfast Room, Office, Storage Room, Utility Room, Bathroom 2, Primary Bathroom, Half Bath
Basement Daylight, Partial, Drainage System, Partially Finished, Sump Pump
Interior
Interior Features Attic/House Fan, Attic, Carpet, Ceiling Fan(s), Chair Railings, Crown Moldings, Kitchen - Eat-In, Pantry, Primary Bath(s), Recessed Lighting, Soaking Tub, Stall Shower, Tub Shower, Upgraded Countertops, Walk-in Closet(s), Wood Floors
Hot Water Tankless, Natural Gas
Cooling Central A/C
Flooring Carpet, Ceramic Tile, Hardwood
Fireplaces Number 1
Fireplaces Type Brick, Gas/Propane
Equipment Built-In Microwave, Built-In Range, Dishwasher, Disposal, Dryer, Humidifier, Microwave, Refrigerator, Stove, Stainless Steel Appliances, Washer, Water Heater - Tankless
Fireplace Y
Appliance Built-In Microwave, Built-In Range, Dishwasher, Disposal, Dryer, Humidifier, Microwave, Refrigerator, Stove, Stainless Steel Appliances, Washer, Water Heater - Tankless
Heat Source Natural Gas
Laundry Upper Floor
Exterior
Parking Features Oversized, Additional Storage Area, Garage Door Opener
Garage Spaces 1.0
Water Access N
View Park/Greenbelt
Roof Type Asphalt,Shingle
Accessibility None
Attached Garage 1
Total Parking Spaces 1
Garage Y
Building
Story 2
Foundation Block
Sewer Public Sewer
Water Public
Architectural Style Victorian
Level or Stories 2
Additional Building Above Grade, Below Grade
Structure Type 9'+ Ceilings,2 Story Ceilings,Vaulted Ceilings
New Construction N
Schools
High Schools Haddonfield Memorial
School District Haddonfield Borough Public Schools
Others
Senior Community No
Tax ID 17-00057-00002
Ownership Fee Simple
SqFt Source Assessor
Security Features Security System
Special Listing Condition Standard
Read Less

Bought with Holly M Rowell • Keller Williams Realty - Cherry Hill




