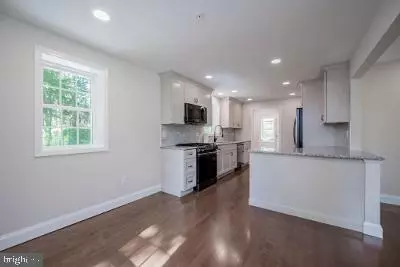For more information regarding the value of a property, please contact us for a free consultation.
115 DALLAM RD Newark, DE 19711
Want to know what your home might be worth? Contact us for a FREE valuation!

Our team is ready to help you sell your home for the highest possible price ASAP
Key Details
Sold Price $500,000
Property Type Single Family Home
Sub Type Detached
Listing Status Sold
Purchase Type For Sale
Square Footage 1,750 sqft
Price per Sqft $285
Subdivision Oaklands
MLS Listing ID DENC2029238
Sold Date 08/24/22
Style Colonial
Bedrooms 4
Full Baths 3
HOA Y/N N
Abv Grd Liv Area 1,750
Originating Board BRIGHT
Year Built 1945
Annual Tax Amount $2,594
Tax Year 2021
Lot Size 10,454 Sqft
Acres 0.24
Lot Dimensions 75.00 x 143.00
Property Description
All most everthing in this home is NEW in a 75-year-old frame. Nearly everything was replaced and to the highest quality standards. Brief list of upgrades STARTED with the custom Kitchen and Bathrooms install by Allura Bath and Kitchen of Newark premiere designer and installer of kitchens, baths and more. Granite counters top quality appliances and custom back splashes are just the beginning. Home has all hardwood floors, first and second floors, formal living room leads to the modern country kitchen with open dining area. Additionally the main floor offers a mudroom with full bath, FLEX use 4th bedroom, home office or den. Second floor provides three bedrooms, 2 full baths and the laundry room with a pocket door. The primary bedroom has a large closet and wonderful custom bath with dual head shower, frameless glass doors custom tile work with build in and added linen pantry, granite tops. Added comfort features are the DUAL heating and central air, yes-new modern, insulated and zoned to each floor and super spray foam insulated to or above the City code requirements. Every piece of drywall, Every inch of plumbing and electric wiring replace, home is loaded with dimmable recessed lights, including the new incoming water and outgoing sewer lines. SAFTY enhanced with a whole house sprinkler system, hard-wired smoke and carbon dioxide detectors. New roof including all the framing, front and rear porches that have standing seam metal roofing to give the home a farmhouse exterior look, including old style wooden eves. Walk up attic. Exterior enhanced with a over 350 sq ft of new paver patio, concrete front porch with custom stone pillar supports, new concrete driveway and sidewalks LOCATION walk to all the University of Delaware buildings, the new park 1/2 block away and NEWARKS main street with its shops and restaurants. First lucky buyer to see it bought it.
Location
State DE
County New Castle
Area Newark/Glasgow (30905)
Zoning 18RS
Rooms
Other Rooms Living Room, Dining Room, Primary Bedroom, Bedroom 2, Bedroom 3, Bedroom 4, Kitchen, Laundry
Basement Full, Drainage System, Sump Pump
Main Level Bedrooms 1
Interior
Interior Features Built-Ins, Combination Dining/Living, Combination Kitchen/Dining, Crown Moldings
Hot Water Natural Gas
Cooling Central A/C
Flooring Hardwood
Fireplaces Number 1
Fireplaces Type Brick
Equipment Built-In Microwave, Dishwasher, Disposal, Exhaust Fan, Microwave, Oven/Range - Gas, Oven/Range - Electric, Stainless Steel Appliances
Fireplace Y
Window Features ENERGY STAR Qualified,Insulated,Replacement,Vinyl Clad
Appliance Built-In Microwave, Dishwasher, Disposal, Exhaust Fan, Microwave, Oven/Range - Gas, Oven/Range - Electric, Stainless Steel Appliances
Heat Source Natural Gas
Exterior
Garage Spaces 3.0
Water Access N
Roof Type Asphalt,Metal
Accessibility None
Total Parking Spaces 3
Garage N
Building
Story 2
Foundation Block
Sewer Public Sewer
Water Public
Architectural Style Colonial
Level or Stories 2
Additional Building Above Grade, Below Grade
Structure Type Dry Wall
New Construction N
Schools
Elementary Schools Downes
Middle Schools Shue-Medill
School District Christina
Others
Senior Community No
Tax ID 18-019.00-173
Ownership Fee Simple
SqFt Source Assessor
Special Listing Condition Standard
Read Less

Bought with David A Muellenberg • RE/MAX Edge




