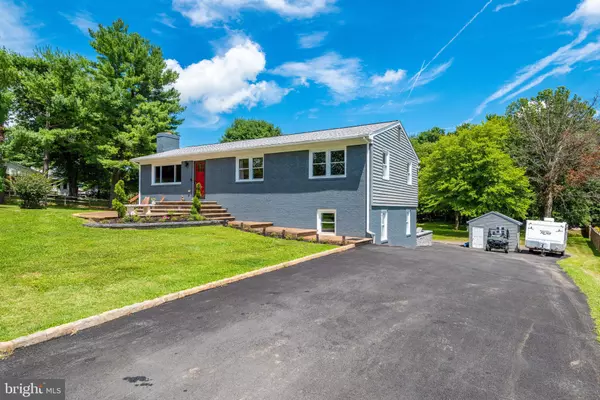For more information regarding the value of a property, please contact us for a free consultation.
4309 MOUNTAIN VIEW DR Haymarket, VA 20169
Want to know what your home might be worth? Contact us for a FREE valuation!

Our team is ready to help you sell your home for the highest possible price ASAP
Key Details
Sold Price $690,000
Property Type Single Family Home
Sub Type Detached
Listing Status Sold
Purchase Type For Sale
Square Footage 2,304 sqft
Price per Sqft $299
Subdivision Mountain View
MLS Listing ID VAPW2035124
Sold Date 09/06/22
Style Raised Ranch/Rambler
Bedrooms 3
Full Baths 3
HOA Y/N N
Abv Grd Liv Area 1,152
Originating Board BRIGHT
Year Built 1976
Annual Tax Amount $4,587
Tax Year 2022
Lot Size 1.000 Acres
Acres 1.0
Property Description
Welcome to this immaculate, fully finished masterpiece located in the sought after sector of Haymarket! Situated on a true 1 acre of land, absorb the peace and quiet or enjoy the endless activities possible on such an expansive piece of flat and usable property. Upon entering the light filled first level, you are greeted by top of the line finishes throughout, seeing no stone left unturned (after being fully renovated in 2020 from top to bottom!). From the gourmet kitchen, outfitted with one of the largest kitchen islands you have ever seen, to the designated dining space and living area, no details were missed and expense spared! The perfectly designed open floor plan pulls the space together and creates the perfect scene for entertaining! The 3 main level bedrooms offer ample space and privacy. The separation of the rooms are accompanied by the 2 beautiful full renovated baths, including the true primary bedroom's en-suite. Gleaming, brand new, hardwood floors cover the entire home leading to the lower level along with the custom glass panel railing. Downstairs, you are greeted by a wood burning fire place, perfect for a cozy night in. Two additional living areas and a third full bathroom. You will be sure to not miss the two additional bonus rooms, offer potential for at-home offices, a gym, playroom, or whatever else you may need! Also included is a designated full laundry room outfitted with more storage and a side sink. Exiting either of the two rear entrances to the outback oasis that really makes this property one-of-a-kind. The extensive hardscape overlooks a beautiful, scenic, overly expansive backyard. Enjoy s'mores by the fire and dinner outside on the stone patio. The property is topped off with a newly paved, incredibly large driveway and a storage shed for all of your toys! Come see it for yourself and enjoy endless space with striking distance to the Metro Area!
Location
State VA
County Prince William
Zoning A1
Rooms
Other Rooms Living Room, Dining Room, Primary Bedroom, Bedroom 2, Bedroom 3, Kitchen
Basement Full
Main Level Bedrooms 3
Interior
Interior Features Attic, Kitchen - Table Space, Kitchen - Eat-In, Window Treatments, Entry Level Bedroom, Floor Plan - Traditional, Combination Kitchen/Living, Dining Area, Floor Plan - Open, Kitchen - Gourmet, Kitchen - Island, Primary Bath(s), Recessed Lighting, Stall Shower, Tub Shower, Upgraded Countertops, Wood Floors, Wood Stove
Hot Water Electric
Heating Heat Pump(s)
Cooling Heat Pump(s)
Flooring Ceramic Tile, Hardwood
Fireplaces Number 1
Fireplaces Type Wood, Metal
Equipment Water Heater, Washer, Refrigerator, Stove, Microwave, Icemaker, Dryer, Dishwasher, Built-In Microwave, Energy Efficient Appliances, Stainless Steel Appliances
Fireplace Y
Window Features Double Pane,Energy Efficient,Insulated
Appliance Water Heater, Washer, Refrigerator, Stove, Microwave, Icemaker, Dryer, Dishwasher, Built-In Microwave, Energy Efficient Appliances, Stainless Steel Appliances
Heat Source Electric
Laundry Dryer In Unit, Has Laundry, Washer In Unit
Exterior
Exterior Feature Deck(s), Patio(s)
Garage Spaces 4.0
Water Access N
Accessibility Other
Porch Deck(s), Patio(s)
Road Frontage Public, State
Total Parking Spaces 4
Garage N
Building
Story 2
Foundation Slab
Sewer Septic Exists
Water Well
Architectural Style Raised Ranch/Rambler
Level or Stories 2
Additional Building Above Grade, Below Grade
Structure Type Dry Wall
New Construction N
Schools
School District Prince William County Public Schools
Others
Senior Community No
Tax ID 7299-17-5456
Ownership Fee Simple
SqFt Source Assessor
Acceptable Financing Cash, Conventional, FHA, VA
Listing Terms Cash, Conventional, FHA, VA
Financing Cash,Conventional,FHA,VA
Special Listing Condition Standard
Read Less

Bought with Jennifer R Smith-Kilpatrick • Keller Williams Realty




