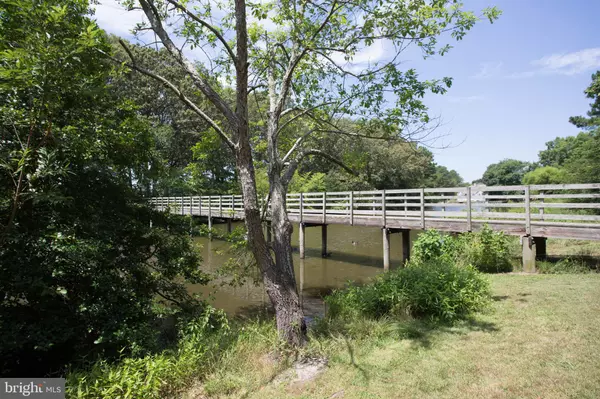For more information regarding the value of a property, please contact us for a free consultation.
36 NEWBOLD SQUARE #36 Rehoboth Beach, DE 19971
Want to know what your home might be worth? Contact us for a FREE valuation!

Our team is ready to help you sell your home for the highest possible price ASAP
Key Details
Sold Price $860,000
Property Type Condo
Sub Type Condo/Co-op
Listing Status Sold
Purchase Type For Sale
Square Footage 1,069 sqft
Price per Sqft $804
Subdivision Newbold Square
MLS Listing ID DESU2025624
Sold Date 09/08/22
Style Contemporary
Bedrooms 3
Full Baths 2
Condo Fees $1,277/qua
HOA Y/N N
Abv Grd Liv Area 1,069
Originating Board BRIGHT
Year Built 1968
Annual Tax Amount $1,037
Tax Year 2021
Lot Size 2.370 Acres
Acres 2.37
Lot Dimensions 0.00 x 0.00
Property Description
Highly desired community on Silver Lake just 3 short blocks to the sun, surf and sand of the Atlantic Ocean --this is Newbold Square! Quietly tucked away on a dead end street (Scarborough Avenue Extended) adjacent to new Rehoboth Beach Elementary School that contains a basketball court, 4 pickleball courts and 2 tennis courts. This private 40 complex boasts a comfortable in-ground, seasonal pool. Main living area is located on the second floor with comfortable lakefront deck off spacious living/kitchen-dining areas overlooking Silver Lake offering a wood-burning fireplace. Primary bedroom and bath/with washer-dryer also located on this second level. Top floor overlooks vaulted living room with a sleeping loft, two bedrooms and full bath. Silver Lake famous for its Turtle Bridge: quite a wildlife sanctuary overlooking a city park. Cross over Turtle Bridge, enjoy the park and take Stockley Street right to the Boardwalk. Easy walking access to everything Rehoboth Beach has to offer. Unit is in prime condition with the most spacious kitchen in the community.
Location
State DE
County Sussex
Area Lewes Rehoboth Hundred (31009)
Zoning TN
Direction West
Rooms
Other Rooms Living Room, Primary Bedroom, Bedroom 2, Bedroom 3, Kitchen, Loft, Bathroom 2, Primary Bathroom
Interior
Interior Features Combination Kitchen/Dining, Combination Dining/Living, Floor Plan - Open, Kitchen - Eat-In, Kitchen - Table Space, Primary Bath(s), Recessed Lighting, Stall Shower, Upgraded Countertops, Wood Floors
Hot Water Electric
Heating Forced Air
Cooling Central A/C
Flooring Ceramic Tile, Hardwood, Partially Carpeted
Fireplaces Number 1
Fireplaces Type Wood
Equipment Built-In Microwave, Dishwasher, Disposal, Dryer - Electric, Icemaker, Oven - Self Cleaning, Oven - Single, Oven/Range - Electric, Refrigerator, Stainless Steel Appliances, Washer - Front Loading, Dryer - Front Loading, Water Heater
Furnishings Partially
Fireplace Y
Appliance Built-In Microwave, Dishwasher, Disposal, Dryer - Electric, Icemaker, Oven - Self Cleaning, Oven - Single, Oven/Range - Electric, Refrigerator, Stainless Steel Appliances, Washer - Front Loading, Dryer - Front Loading, Water Heater
Heat Source Electric
Laundry Dryer In Unit, Upper Floor, Washer In Unit
Exterior
Garage Spaces 1.0
Parking On Site 1
Fence Fully
Utilities Available Cable TV Available, Electric Available, Phone Available
Amenities Available Swimming Pool, Water/Lake Privileges, Pool - Outdoor
Waterfront Description Park
Water Access Y
Water Access Desc Canoe/Kayak
View City, Lake, Panoramic, Scenic Vista, Trees/Woods
Roof Type Shingle
Street Surface Black Top,Paved
Accessibility None
Total Parking Spaces 1
Garage N
Building
Lot Description Bulkheaded, Irregular, Landscaping, No Thru Street, Secluded, Trees/Wooded, Vegetation Planting
Story 2
Foundation Block, Slab
Sewer Public Septic
Water Public
Architectural Style Contemporary
Level or Stories 2
Additional Building Above Grade, Below Grade
Structure Type 2 Story Ceilings,Cathedral Ceilings,Dry Wall,Block Walls,Wood Ceilings
New Construction N
Schools
Elementary Schools Rehoboth
Middle Schools Beacon
School District Cape Henlopen
Others
Pets Allowed Y
HOA Fee Include Common Area Maintenance,Ext Bldg Maint,Insurance,Lawn Maintenance,Management,Pool(s)
Senior Community No
Tax ID 334-20.05-356.00-36
Ownership Fee Simple
SqFt Source Estimated
Acceptable Financing Cash, Conventional
Horse Property N
Listing Terms Cash, Conventional
Financing Cash,Conventional
Special Listing Condition Standard
Pets Allowed Case by Case Basis
Read Less

Bought with JAY KRAMER • Coldwell Banker Realty




