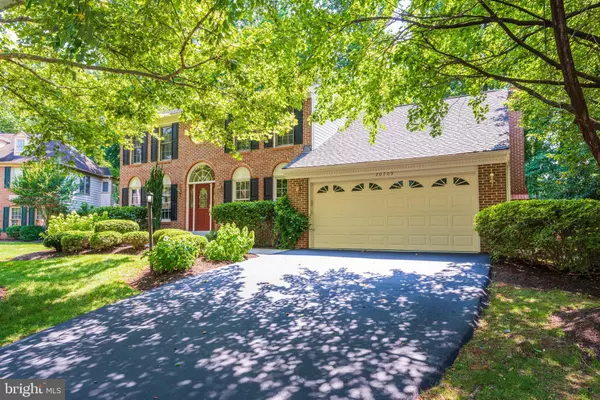For more information regarding the value of a property, please contact us for a free consultation.
20709 WOODTHRUSH CT Sterling, VA 20165
Want to know what your home might be worth? Contact us for a FREE valuation!

Our team is ready to help you sell your home for the highest possible price ASAP
Key Details
Sold Price $800,000
Property Type Single Family Home
Sub Type Detached
Listing Status Sold
Purchase Type For Sale
Square Footage 3,010 sqft
Price per Sqft $265
Subdivision Potomac Lakes
MLS Listing ID VALO2031320
Sold Date 09/16/22
Style Colonial
Bedrooms 4
Full Baths 3
Half Baths 1
HOA Fees $88/mo
HOA Y/N Y
Abv Grd Liv Area 2,338
Originating Board BRIGHT
Year Built 1989
Annual Tax Amount $6,445
Tax Year 2022
Lot Size 0.270 Acres
Acres 0.27
Property Description
Located on a quiet cul-de-sac in the lovely community of Cascades is YOUR NEW HOME! Welcome to 20709 Woodthrush Ct. where curb appeal abounds! This beautiful NV Homes colonial with 4 Bedrooms and 3 1/2 Baths has been lovingly cared for by the original owners and was the VERY First House in Cascades. (We have news clippings to prove it!) The main level features a soaring foyer, gleaming hardwoods throughout most rooms, Gourmet Kitchen with granite countertops, Custom high-end cabinetry, Under-Cabinet Lighting, Custom Center Island with many special features, SS Appliances, double wall ovens, and large pantry. The kitchen opens up to the family room featuring vaulted ceilings and a gas fireplace w/brick hearth. From the family room you can walk out through Double French doors to the deck and take in the serenity of your beautifully landscaped yard surrounded by trees and home to many varieties of birds. Don't worry about watering the garden, there's an underground sprinkler system! The main level also includes a separate living room and dining room BOTH with bay windows to enjoy the lush greenery outdoors. An oversized laundry room/mudroom with soaking sink leads to the 2-car garage. On the upper level you will find 4 nice-sized bedrooms with a hallway overlooking the foyer. The primary bedroom is complemented by a vaulted ceiling, large walk-in closet, an ensuite bath with soaking tub and double vanities. The finished basement with fresh paint and full bath is light & bright with on-trend lighting fixtures and is ready for setting up your media center, home office, gym, or toy room/rec room. Plus, there is plenty of unfinished space perfect for storage, crafts, or hobbies. Cascades is the Perfect Place to Live. Residents of Cascades enjoy exclusive access to an array of community and Fitness Centers, Swimming Pools, Tennis and Multipurpose Courts, playgrounds, Bocce and Soccer amenities. An Extensive Trail network is maintained and easily accessible as it extends through canopies of Virginia trees. Your new home is close to Restaurants, Shopping, Parks, Golf Courses, Theatres, Algonkian Park, Volcano Island Water Park, the River and much more. You DON'T want to miss this special beauty!
Location
State VA
County Loudoun
Zoning PDH4
Rooms
Basement Fully Finished
Interior
Interior Features Breakfast Area, Carpet, Ceiling Fan(s), Family Room Off Kitchen, Formal/Separate Dining Room, Kitchen - Gourmet, Kitchen - Island, Upgraded Countertops, Walk-in Closet(s), Window Treatments, Chair Railings, Crown Moldings, Recessed Lighting, Sprinkler System, Soaking Tub
Hot Water Natural Gas
Cooling Central A/C
Flooring Carpet, Hardwood, Ceramic Tile
Fireplaces Number 1
Fireplaces Type Gas/Propane, Screen, Brick
Equipment Cooktop, Dishwasher, Disposal, Dryer, Icemaker, Oven - Double, Refrigerator, Stainless Steel Appliances, Washer, Water Heater
Fireplace Y
Window Features Bay/Bow
Appliance Cooktop, Dishwasher, Disposal, Dryer, Icemaker, Oven - Double, Refrigerator, Stainless Steel Appliances, Washer, Water Heater
Heat Source Natural Gas
Laundry Main Floor
Exterior
Exterior Feature Deck(s)
Parking Features Garage - Front Entry, Inside Access
Garage Spaces 2.0
Amenities Available Basketball Courts, Baseball Field, Bike Trail, Boat Ramp, Club House, Common Grounds, Exercise Room, Golf Course Membership Available, Jog/Walk Path, Library, Picnic Area, Pool - Outdoor, Soccer Field, Swimming Pool, Tennis Courts, Tot Lots/Playground
Water Access N
View Garden/Lawn
Accessibility None
Porch Deck(s)
Attached Garage 2
Total Parking Spaces 2
Garage Y
Building
Lot Description Backs to Trees, Cul-de-sac, Landscaping
Story 3
Foundation Brick/Mortar
Sewer Public Sewer
Water Public
Architectural Style Colonial
Level or Stories 3
Additional Building Above Grade, Below Grade
New Construction N
Schools
School District Loudoun County Public Schools
Others
HOA Fee Include Common Area Maintenance,Recreation Facility,Snow Removal,Trash
Senior Community No
Tax ID 018177590000
Ownership Fee Simple
SqFt Source Assessor
Special Listing Condition Standard
Read Less

Bought with Bonnie L Haukness • Long & Foster Real Estate, Inc.




