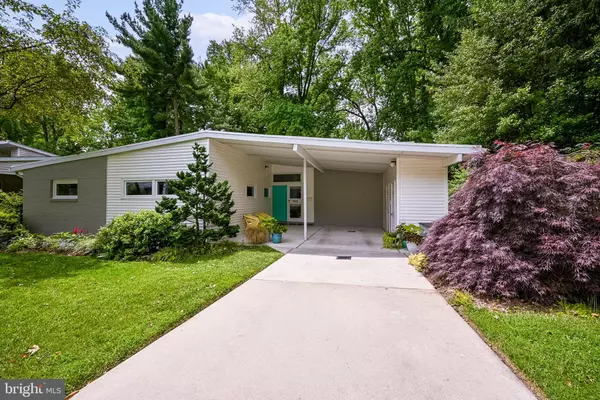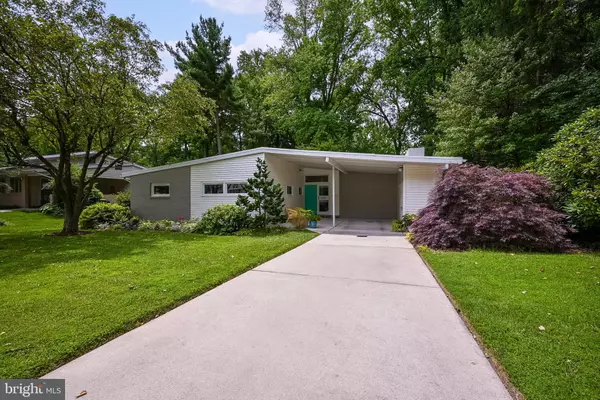For more information regarding the value of a property, please contact us for a free consultation.
1512 EMORY RD Wilmington, DE 19803
Want to know what your home might be worth? Contact us for a FREE valuation!

Our team is ready to help you sell your home for the highest possible price ASAP
Key Details
Sold Price $410,000
Property Type Single Family Home
Sub Type Detached
Listing Status Sold
Purchase Type For Sale
Square Footage 1,782 sqft
Price per Sqft $230
Subdivision Green Acres
MLS Listing ID DENC2026358
Sold Date 09/28/22
Style Ranch/Rambler
Bedrooms 3
Full Baths 2
HOA Fees $2/ann
HOA Y/N Y
Abv Grd Liv Area 1,782
Originating Board BRIGHT
Year Built 1958
Annual Tax Amount $2,281
Tax Year 2022
Lot Size 9,583 Sqft
Acres 0.22
Lot Dimensions 80x120
Property Description
Immaculate, updated and move-in ready best describes this authentic mid-century modern home with 21st. century upgrades. The artistic blending of impressive elements give this 3 bedroom 2 full bath gently lived in contemporary ranch style home its distinct character. The versatility of the freshly painted open floor plan, accented with cathedral ceilings, hardwood floors and much more is an achievement in space planning. Upon arrival, the sellers high standards of interior and exterior upgrades, improvements, care and landscaping will be evident. With a wall of new windows and doors, wood burning fireplace, cathedral ceilings and hardwood floors, the sun drenched living/dining room combo area will be an oasis of comfort along with access to the fantastic back yard. The well configured updated custom gourmet kitchen offers plenty of cabinetry, Cambria Quartz countertops, Carrara Marble tile backsplash and easy access to the laundry facilities sun room.. The central location of the open room adjoining the kitchen and living room allows for multiple uses; den, dining room, office area, etc. A few steps down the hallway you will find the bedroom wing. All 3 bedrooms are nicely sized offering new windows, cathedral ceilings plus other amenities. Accenting the primary bedroom is a walk in closet and the stylish updated full bathroom. The other bedrooms provide plenty of closet space and close proximity to the other tastefully updated full bathroom. Mixing indoor and outdoor living was a priority for the owner. This will be unmistakable as you walk past the well-defined, well planned mature gardens blended with a patio, walkways and practicality of enjoying nature. The backyard shed coupled with plenty of additional exterior storage areas and updated carport area helps to complete this wonderful home. Too numerous to mention, the extensive list of sellers upgrades, improvements, maintenance and general upkeep will be available when viewing the home.
Location
State DE
County New Castle
Area Brandywine (30901)
Zoning RES
Rooms
Other Rooms Living Room, Primary Bedroom, Bedroom 2, Bedroom 3, Kitchen, Den, Sun/Florida Room, Bathroom 2, Primary Bathroom
Main Level Bedrooms 3
Interior
Interior Features Cedar Closet(s), Combination Dining/Living, Floor Plan - Open, Pantry, Stall Shower, Tub Shower, Walk-in Closet(s), Window Treatments, Wood Floors
Hot Water Natural Gas
Heating Forced Air
Cooling Central A/C
Flooring Ceramic Tile, Hardwood, Slate
Fireplaces Number 1
Fireplaces Type Brick, Wood
Equipment Built-In Range, Dishwasher, Disposal, Dryer - Front Loading, Refrigerator, Washer - Front Loading, Water Heater
Fireplace Y
Window Features Casement,Replacement
Appliance Built-In Range, Dishwasher, Disposal, Dryer - Front Loading, Refrigerator, Washer - Front Loading, Water Heater
Heat Source Natural Gas
Laundry Main Floor
Exterior
Exterior Feature Patio(s), Porch(es), Enclosed
Garage Spaces 4.0
Water Access N
Roof Type Rubber
Accessibility No Stairs
Porch Patio(s), Porch(es), Enclosed
Total Parking Spaces 4
Garage N
Building
Lot Description Front Yard, Landscaping, Rear Yard
Story 1
Foundation Block, Crawl Space
Sewer Public Sewer
Water Public
Architectural Style Ranch/Rambler
Level or Stories 1
Additional Building Above Grade, Below Grade
New Construction N
Schools
School District Brandywine
Others
Senior Community No
Tax ID 06-093.00-289
Ownership Fee Simple
SqFt Source Estimated
Acceptable Financing Cash, Conventional
Listing Terms Cash, Conventional
Financing Cash,Conventional
Special Listing Condition Standard
Read Less

Bought with Margherita Stitz • Long & Foster Real Estate, Inc.




