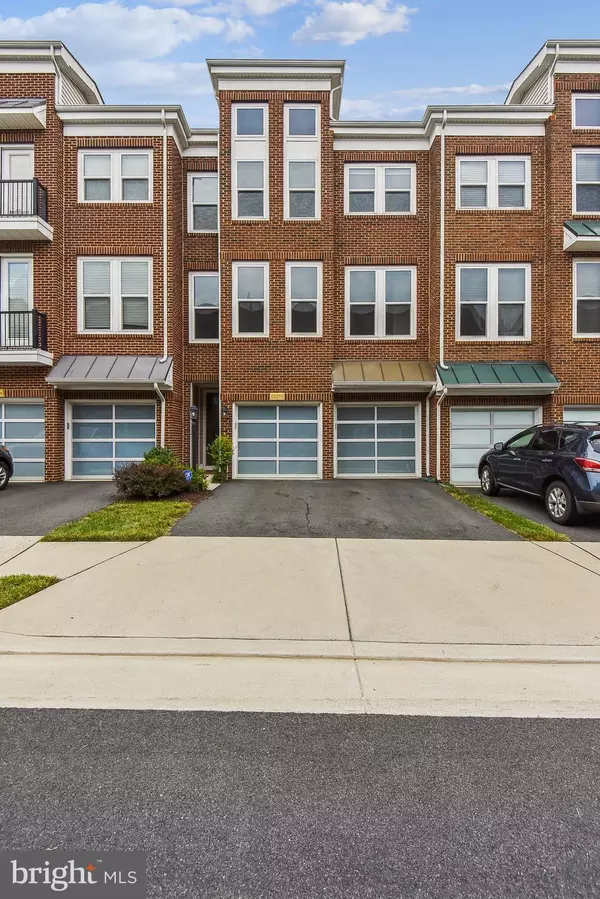For more information regarding the value of a property, please contact us for a free consultation.
42276 RIGGINS RIDGE TER Brambleton, VA 20148
Want to know what your home might be worth? Contact us for a FREE valuation!

Our team is ready to help you sell your home for the highest possible price ASAP
Key Details
Sold Price $720,000
Property Type Townhouse
Sub Type Interior Row/Townhouse
Listing Status Sold
Purchase Type For Sale
Square Footage 2,919 sqft
Price per Sqft $246
Subdivision Brambleton Landbay 3
MLS Listing ID VALO2033350
Sold Date 10/13/22
Style Traditional
Bedrooms 3
Full Baths 2
Half Baths 2
HOA Fees $255/mo
HOA Y/N Y
Abv Grd Liv Area 2,919
Originating Board BRIGHT
Year Built 2016
Annual Tax Amount $5,743
Tax Year 2022
Lot Size 2,614 Sqft
Acres 0.06
Property Description
Beautiful gently lived in Van Metre Townsend model townhome. With a full brick front and upgraded Ammar Vista Clear Anodized Glass Snow garage doors the elegance of the home shows as you drive up. This is move-in ready. Just painted throughout. The large open floor plan offers many features including hardwood flooring on the main level, gourmet kitchen with stainless steel appliances, deluxe bathrooms, and fenced yard. Check the documents for a comprehensive list of features from the builder and floor plans. The HOA fee includes internet, cable, lawn care (front and rear), trash and snow removal. The Brambleton location is highly desirable with the town center a short distance away. The town center offers shops, restaurants, movies, groceries and much more.
Location
State VA
County Loudoun
Zoning PDH4
Rooms
Other Rooms Living Room, Primary Bedroom, Bedroom 2, Kitchen, Family Room, Foyer, Bedroom 1, Recreation Room, Bathroom 1, Bathroom 2, Primary Bathroom
Interior
Interior Features Kitchen - Gourmet, Kitchen - Island, Combination Kitchen/Living, Combination Kitchen/Dining, Primary Bath(s), Upgraded Countertops, Crown Moldings, Wood Floors, Floor Plan - Open
Hot Water Electric
Heating Forced Air
Cooling Central A/C, Ceiling Fan(s)
Fireplaces Number 1
Fireplaces Type Fireplace - Glass Doors, Gas/Propane
Equipment Dishwasher, Disposal, Dryer - Front Loading, Icemaker, Microwave, Oven - Self Cleaning, Range Hood, Refrigerator, Washer - Front Loading
Fireplace Y
Appliance Dishwasher, Disposal, Dryer - Front Loading, Icemaker, Microwave, Oven - Self Cleaning, Range Hood, Refrigerator, Washer - Front Loading
Heat Source Natural Gas
Exterior
Fence Rear
Amenities Available Tot Lots/Playground, Community Center, Pool - Outdoor, Volleyball Courts, Soccer Field, Basketball Courts, Club House, Common Grounds, Dog Park, Picnic Area, Party Room, Swimming Pool
Water Access N
Accessibility None
Garage N
Building
Story 3
Foundation Slab
Sewer Public Sewer
Water Public
Architectural Style Traditional
Level or Stories 3
Additional Building Above Grade, Below Grade
New Construction N
Schools
School District Loudoun County Public Schools
Others
HOA Fee Include High Speed Internet,Fiber Optics at Dwelling,Lawn Care Rear,Trash,Cable TV,Snow Removal
Senior Community No
Tax ID /92/D49//4174/
Ownership Fee Simple
SqFt Source Assessor
Special Listing Condition Standard
Read Less

Bought with Akshay Bhatnagar • Virginia Select Homes, LLC.
GET MORE INFORMATION





