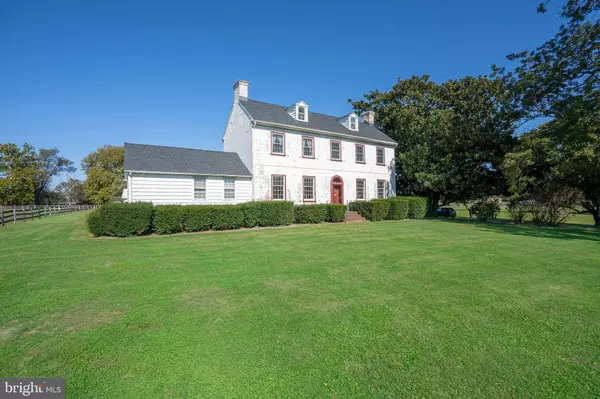For more information regarding the value of a property, please contact us for a free consultation.
1143 BUNKER HILL RD Middletown, DE 19709
Want to know what your home might be worth? Contact us for a FREE valuation!

Our team is ready to help you sell your home for the highest possible price ASAP
Key Details
Sold Price $1,125,000
Property Type Single Family Home
Sub Type Detached
Listing Status Sold
Purchase Type For Sale
Square Footage 5,200 sqft
Price per Sqft $216
Subdivision None Available
MLS Listing ID DENC2029032
Sold Date 10/13/22
Style Colonial
Bedrooms 7
Full Baths 5
HOA Y/N N
Abv Grd Liv Area 5,200
Originating Board BRIGHT
Year Built 1782
Annual Tax Amount $5,495
Tax Year 2021
Lot Size 19.620 Acres
Acres 19.62
Lot Dimensions 996.70 x 734.00
Property Description
RARE OPPORTUNITY TO OWN THE HISTORIC ROSEDALE FARM. Situated on over 19.6 Acres, this estate includes 2 homes, scenic farmland, 3 working paddocks, an 18-Stall Training Barn, an 8-stall Broodmare Barn & a Storage Barn large enough to store 10,000 bales of hay. It also boasts 2 large fields with run-in sheds & water to each. The property comes with many fascinating memories, as it was once owned by the DuPont family & home to Kelso, the famous thoroughbred racehorse, in the 1950s. The main home, built in the 1700s, is on the U.S. National Register of Historic Places. Several additions were made over the years to the now 5,200 sq. ft. home. With 7-Bedrooms, 5-Bathrooms & many unique features – this home is truly one-of-a-kind. The first level includes a formal living room, family room, dining room, den, laundry room, kitchen, “ballroom” entertainment space, 1st floor master suite & an in-law suite. The in-law suite features 2 bedrooms, a living room & a private full bath. The ballroom boasts a huge wet bar & a pool table, a wonderful area to entertain! The kitchen features a commercial-grade VULCAN STOVE, Bosch Dishwasher & has its own exterior entrance. The upper level of the home is where you will find 2 more full bathrooms & 4 more bedrooms, all with hardwood floors throughout. Chamber stairs lead from the upper level to the floored attic & cedar closet, for storage space. The main home also boasts 2 basements & an enclosed 20x21 slate stone patio. Some original antique fixtures & hardware can still be found throughout, bringing much character to this home. Head down the driveway to find the Carriage House, a separate 2-Bedroom, 2-Bathroom Ranch, currently being used as a rental property. The Carriage House features a living room, dining room, kitchen, & covered front porch. Other notable aspects include: NEW WATER CONDITIONING SYSTEM (2021), NEW WELL PUMP & EXPANSION TANK for Carriage House (2021), NEWER ROOF on main house (2018), & NEW ROOF on barn labeled “Office” (2020). Natural gas & public water are both available to the property if you wish to connect service. Previously used as an operational thoroughbred training facility, you have everything you need here to continue that legacy. This property is currently a registered farm, known as “Marydel Hunt”, with the Delaware Certified Thoroughbred Program. There's a great opportunity for recurring revenue here via horse boarding and/or training, in addition to rental income. Located in Middletown, within the desirable Appoquinimink School District. This beautiful estate is not to be missed, schedule your tour today!
Location
State DE
County New Castle
Area South Of The Canal (30907)
Zoning S
Rooms
Other Rooms Living Room, Dining Room, Primary Bedroom, Bedroom 2, Bedroom 3, Bedroom 4, Kitchen, Family Room, Den, Bedroom 1, In-Law/auPair/Suite, Recreation Room, Screened Porch
Basement Partial, Walkout Stairs
Main Level Bedrooms 3
Interior
Interior Features Attic, Built-Ins, Cedar Closet(s), Ceiling Fan(s), Dining Area, Entry Level Bedroom, Formal/Separate Dining Room, Primary Bath(s), Recessed Lighting, Wood Floors
Hot Water Electric
Heating Radiator, Baseboard - Hot Water
Cooling Window Unit(s)
Flooring Wood
Fireplaces Type Wood
Equipment Commercial Range, Dishwasher, Refrigerator
Fireplace Y
Appliance Commercial Range, Dishwasher, Refrigerator
Heat Source Oil
Laundry Main Floor
Exterior
Exterior Feature Porch(es), Enclosed, Patio(s)
Garage Spaces 33.0
Carport Spaces 3
Water Access N
Roof Type Pitched,Shingle
Accessibility None
Porch Porch(es), Enclosed, Patio(s)
Total Parking Spaces 33
Garage N
Building
Lot Description Corner, Level, Open, Front Yard, Rear Yard
Story 2
Foundation Stone
Sewer On Site Septic
Water Well
Architectural Style Colonial
Level or Stories 2
Additional Building Above Grade, Below Grade
Structure Type 9'+ Ceilings
New Construction N
Schools
High Schools Appoquinimink
School District Appoquinimink
Others
Senior Community No
Tax ID 13-021.00-035
Ownership Fee Simple
SqFt Source Assessor
Acceptable Financing Cash, Conventional, Farm Credit Service
Listing Terms Cash, Conventional, Farm Credit Service
Financing Cash,Conventional,Farm Credit Service
Special Listing Condition Standard
Read Less

Bought with Shana Delcollo • Patterson-Schwartz-Hockessin
GET MORE INFORMATION





