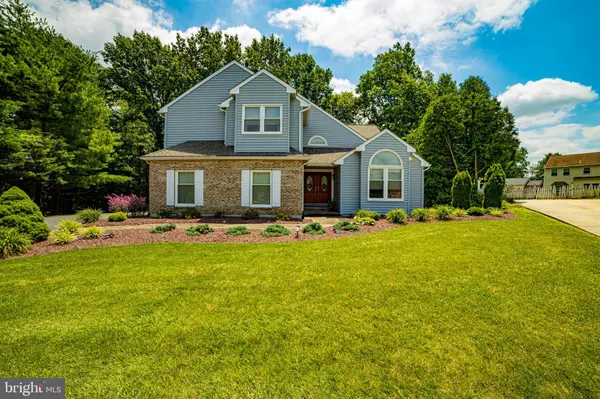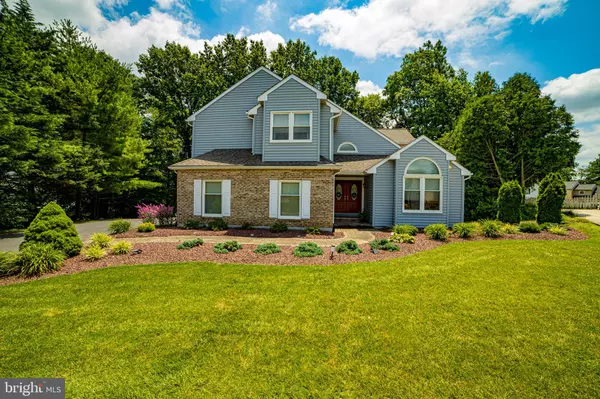For more information regarding the value of a property, please contact us for a free consultation.
103 BEAUREGARD CT Wilmington, DE 19810
Want to know what your home might be worth? Contact us for a FREE valuation!

Our team is ready to help you sell your home for the highest possible price ASAP
Key Details
Sold Price $730,000
Property Type Single Family Home
Sub Type Detached
Listing Status Sold
Purchase Type For Sale
Square Footage 3,375 sqft
Price per Sqft $216
Subdivision Beau Tree
MLS Listing ID DENC2026544
Sold Date 10/17/22
Style Reverse
Bedrooms 4
Full Baths 2
Half Baths 1
HOA Fees $9/ann
HOA Y/N Y
Abv Grd Liv Area 3,375
Originating Board BRIGHT
Year Built 1990
Annual Tax Amount $4,825
Tax Year 2021
Lot Size 0.420 Acres
Acres 0.42
Lot Dimensions 56.00 x 159.30
Property Description
AMAZING NEW PRICE!!! This Custom Home is well underpriced!!! Welcome to a TRULY "HOME SWEET HOME" The landscaped hardscaped walkway leads the recessed Leaded Glass Double Door Entrance - the Dramatic Turned Staircase highlights the 2 story foyer with hardwood floor & designer Chandelier - the open floor plan overlooks the Elegant Formal Living Room with Cathedral Ceiling, Skylights, recessed lighting, light neutral carpets and NEW Magnificent windows throughout the home - Connect to the Formal Dining Room with Crown Molding Plus longer windows for natural lighting - great floor plan for large gathering! Double Privacy Doors open to the MAGNIFICENT!!! Designer Kitchen - this was truly an "Attention to Detail" Design - start at the Hardwood Floors, Large Center Island with Maple Color Breakfast Bar for 4 or more with Granite Counters, 6 Burner Gas Cooktop, Stainless Exhaust Hood, Pendant Lighting, continue to the surrounding over the top 42" White Kitchen Cabinets, Panty with Pull out Shelving & built-in electric for small appliances, Coffee Bar, Undercounter lighting and Custom Receptacles designed not to obstruct the tile backsplash, double sink with Filtered Water Spout, Custom Showcase Lit Glass Cabinets for the Place of Honor for Family Treasures, Bosch Dishwasher, Built in Oven and Microwave, the Breakfast Area is settled in the bump out for view from every seat, NEW Sliders to the Large Deck, Recessed Lighting, finish off this Outstanding Kitchen, the Open Floor Plan steps down to the Large Family Room with Hardwood Floors plus the Extended Option with Cathedral Ceiling, Skylights, NEW Custom Window overlooking yard, recessed and track lighting, Brick Gas Fireplace plus NEW Slider to the Deck, Never mind doing laundry in this home!!!! The NEW Laundry Room welcomes you with new tile flooring, Plenty of space for folding and hanging clothes on the Granite Counters, countless cabinets plus Deep Sink, access Door with new steps to the side driveway, NEW Main Floor Powder Room, Access to the 2 Car side loading oversized garage - this completes the main floor living space. Retreat to 2nd Floor Master Suite with Caufford Ceilings with Ceiling Fan and recessed lighting, 2 Double Closets, Large Sitting Room with Custom Built-Ins, Cathedral Ceiling, Recessed & Track Lighting, Ceiling Fan, Hardwood Floors, Tiled Master Bath with Separate Sinks both with linen cabinets, Double Seat Stall Shower, Jetted Tub this completes the Outstanding Owners Suite, 3 Additional Large Bedrooms all with Harwood Floors, Double Closets, New Windows & Ceiling Fans. The Full Unfinished Basement is ready for the Home Theater - Workshop - Play Room or just for Storage. Extended Driveway for Party Days, Extensive Landscaping with Fire Pit, Large Decking with Wider Open Staircase, Shed for the Gardener in the home, Exterior Lighting, Roof 2014, Dual HVAC for year round comfort - 2 & 3 Years Old for Furnace - 1 & 15 Years Old for AC Units - This Cul-de-Sac Home has easy access to Rt 202, 261 & 95 to DE & Jersey Beaches - Quick ride to Wilmington Commuter Rail & Phila Airport. This home will be love at First Sight!!!!
Location
State DE
County New Castle
Area Brandywine (30901)
Zoning NC10
Rooms
Other Rooms Living Room, Dining Room, Primary Bedroom, Bedroom 2, Bedroom 3, Bedroom 4, Kitchen, Family Room, Foyer, Laundry, Bathroom 1, Bathroom 2, Bathroom 3
Basement Full
Interior
Interior Features Carpet, Ceiling Fan(s), Crown Moldings, Floor Plan - Open, Pantry, Recessed Lighting, Skylight(s), Stall Shower, Wood Floors, Breakfast Area, Built-Ins, Curved Staircase, Family Room Off Kitchen, Kitchen - Eat-In, Kitchen - Island, Kitchen - Gourmet, Primary Bath(s), Tub Shower, Upgraded Countertops
Hot Water Natural Gas
Heating Forced Air
Cooling Central A/C
Flooring Carpet, Hardwood, Tile/Brick
Fireplaces Number 1
Equipment Built-In Microwave, Cooktop, Dishwasher, Disposal, Oven - Self Cleaning, Oven - Wall, Stainless Steel Appliances, Water Heater, Oven/Range - Gas, Range Hood, Six Burner Stove, Water Dispenser
Fireplace Y
Window Features Replacement
Appliance Built-In Microwave, Cooktop, Dishwasher, Disposal, Oven - Self Cleaning, Oven - Wall, Stainless Steel Appliances, Water Heater, Oven/Range - Gas, Range Hood, Six Burner Stove, Water Dispenser
Heat Source Natural Gas
Laundry Main Floor
Exterior
Exterior Feature Deck(s)
Parking Features Garage - Side Entry, Garage Door Opener, Inside Access
Garage Spaces 8.0
Water Access N
Roof Type Shingle
Street Surface Black Top
Accessibility None
Porch Deck(s)
Road Frontage City/County
Attached Garage 2
Total Parking Spaces 8
Garage Y
Building
Lot Description Rear Yard, Level
Story 2
Foundation Concrete Perimeter
Sewer Public Sewer
Water Public
Architectural Style Reverse
Level or Stories 2
Additional Building Above Grade, Below Grade
New Construction N
Schools
High Schools Concord
School District Brandywine
Others
HOA Fee Include Common Area Maintenance
Senior Community No
Tax ID 06-006.00-146
Ownership Fee Simple
SqFt Source Assessor
Acceptable Financing Cash, Conventional
Listing Terms Cash, Conventional
Financing Cash,Conventional
Special Listing Condition Standard
Read Less

Bought with Allison Nicole Darling • Patterson-Schwartz - Greenville




