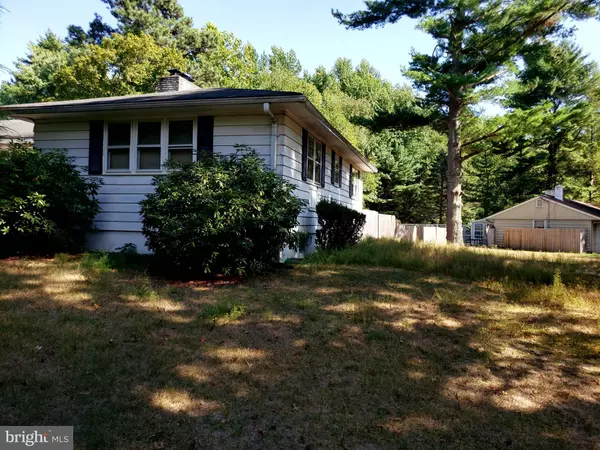For more information regarding the value of a property, please contact us for a free consultation.
67 CHRISTOPHER MILL RD Medford, NJ 08055
Want to know what your home might be worth? Contact us for a FREE valuation!

Our team is ready to help you sell your home for the highest possible price ASAP
Key Details
Sold Price $250,000
Property Type Single Family Home
Sub Type Detached
Listing Status Sold
Purchase Type For Sale
Square Footage 1,728 sqft
Price per Sqft $144
Subdivision Hoot Owl Estates
MLS Listing ID NJBL2033608
Sold Date 10/24/22
Style Ranch/Rambler
Bedrooms 3
Full Baths 2
HOA Y/N N
Abv Grd Liv Area 1,728
Originating Board BRIGHT
Year Built 1970
Annual Tax Amount $8,348
Tax Year 2021
Lot Size 0.530 Acres
Acres 0.53
Lot Dimensions 0.00 x 0.00
Property Description
Home is in need of TLC but has fantastic bones. Massive unfinished full basement the size of the home with a large stone fireplace. Large living room with separate dining room and kitchen with eat in space. All 3 bedrooms are on the right side of the house, with the main bathroom in the middle. Sliding doors from the dining room lead you to a concrete patio which overlooks most of the yard. There is an exterior door at the steps going to the basement to easily access the in-ground pool. There is also a full bathroom on that side of the house and access to the large garage. Being sold as-is. Bring all offers.
Location
State NJ
County Burlington
Area Medford Twp (20320)
Zoning GD
Rooms
Other Rooms Living Room, Dining Room, Bedroom 3, Kitchen, Bathroom 1, Bathroom 2
Basement Full, Walkout Stairs
Main Level Bedrooms 3
Interior
Interior Features Ceiling Fan(s)
Hot Water Natural Gas
Heating Baseboard - Hot Water
Cooling None
Fireplaces Number 2
Fireplace Y
Heat Source Natural Gas
Exterior
Parking Features Garage - Front Entry, Inside Access
Garage Spaces 2.0
Water Access N
Accessibility None
Attached Garage 2
Total Parking Spaces 2
Garage Y
Building
Story 1
Foundation Block
Sewer Public Sewer
Water Well
Architectural Style Ranch/Rambler
Level or Stories 1
Additional Building Above Grade, Below Grade
New Construction N
Schools
High Schools Shawnee
School District Lenape Regional High
Others
Senior Community No
Tax ID 20-02205-00008
Ownership Fee Simple
SqFt Source Assessor
Acceptable Financing Cash, FHA 203(k)
Listing Terms Cash, FHA 203(k)
Financing Cash,FHA 203(k)
Special Listing Condition Standard
Read Less

Bought with Valerie Bertsch • Compass New Jersey, LLC - Moorestown




