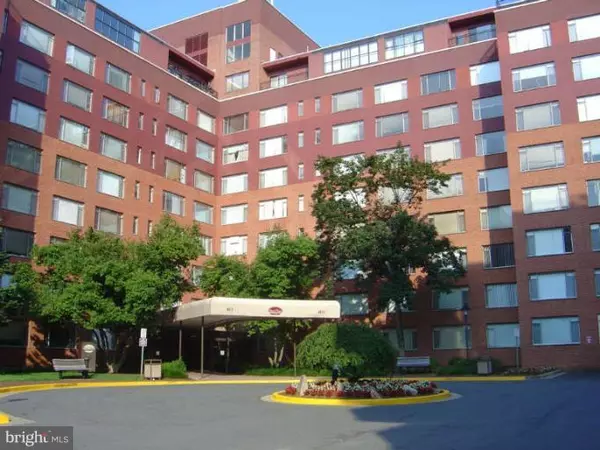For more information regarding the value of a property, please contact us for a free consultation.
1021 ARLINGTON BLVD #439 Arlington, VA 22209
Want to know what your home might be worth? Contact us for a FREE valuation!

Our team is ready to help you sell your home for the highest possible price ASAP
Key Details
Sold Price $115,000
Property Type Condo
Sub Type Condo/Co-op
Listing Status Sold
Purchase Type For Sale
Square Footage 383 sqft
Price per Sqft $300
Subdivision River Place
MLS Listing ID VAAR2020228
Sold Date 10/27/22
Style Art Deco
Full Baths 2
Condo Fees $309/mo
HOA Y/N Y
Abv Grd Liv Area 383
Originating Board BRIGHT
Year Built 1955
Annual Tax Amount $1,243
Tax Year 2022
Property Description
COMMUTERS DELIGHT 2 BLOCKS TO ROSSLYN METRO(orange & blue lines & also new silver line) GREAT INVESTMENT OR SECOND HOME RENTS FOR $1450 PER MONTH ****REMODEL JUST PAINTED STUDIO KITCHEN STOVE- GAS, MICROWAVE & W/ FULL SIZE REFRIGERATOR & PARQUET OAK HARDWOOD FLOORS. VIEW OF THE GARDEN WITH RED BRIDGE**** COOP FEE INCLUDES: ALL BASIC UTILITIES (EXCEPT PHONE & CATV) RESORT-STYLE -POOL, NEW STATE OF THE ART FITNESS CENTER, CONCIERGE, 24 HR SECURITY, FRONT GATEHOUSE, RP MARKET, DRY CLEANER, HAIR SALON. ENJOY THE VIBRANT CITY LIFE OF ROSSLYN, SHUTTLE OR STROLL ACROSS KEY BRIDGE TO GEORGETOWN & DC.****2BLOCKS TO ROSSLYN METRO CENTER ORANGE* BLUE* SILVER LINES. GEORGETOWN & GEORGE WASHINGTON UNIVERSITIES NEARBY.
Location
State VA
County Arlington
Zoning RESIDENTAL
Interior
Interior Features Dining Area, Elevator, Built-Ins, Efficiency
Hot Water Natural Gas
Heating Central
Cooling Central A/C
Equipment Stove, Refrigerator, Microwave
Fireplace N
Window Features Double Pane
Appliance Stove, Refrigerator, Microwave
Heat Source Central
Exterior
Utilities Available Cable TV Available
Amenities Available Pool - Outdoor, Recreational Center, Spa, Tot Lots/Playground, Transportation Service, Laundry Facilities, Community Center, Security
Water Access N
Accessibility 32\"+ wide Doors
Garage N
Building
Story 1
Unit Features Hi-Rise 9+ Floors
Sewer Public Sewer
Water Public
Architectural Style Art Deco
Level or Stories 1
Additional Building Above Grade
Structure Type Plaster Walls
New Construction N
Schools
Elementary Schools Francis Scott Key
Middle Schools Williamsburg
High Schools Yorktown
School District Arlington County Public Schools
Others
Pets Allowed Y
HOA Fee Include Air Conditioning,Custodial Services Maintenance,Electricity,Ext Bldg Maint,Fiber Optics at Dwelling,Gas,Heat,Parking Fee,Pool(s),Recreation Facility,Sewer,Snow Removal,Sauna,Security Gate,Water
Senior Community No
Tax ID 17-042-104
Ownership Other
Security Features Desk in Lobby,Exterior Cameras,24 hour security,Fire Detection System,Security Gate,Smoke Detector
Acceptable Financing Cash, Conventional
Listing Terms Cash, Conventional
Financing Cash,Conventional
Special Listing Condition Standard
Pets Allowed Cats OK
Read Less

Bought with Keri K Shull • Optime Realty




