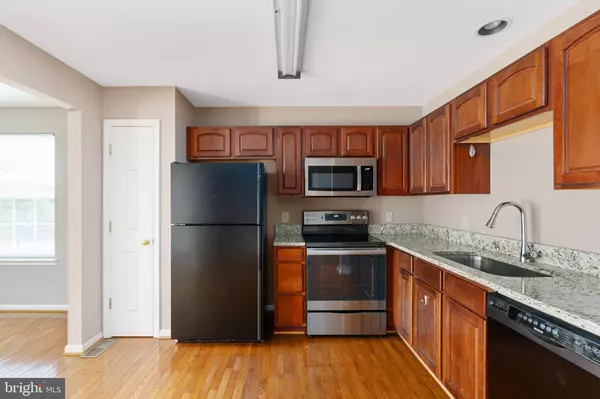For more information regarding the value of a property, please contact us for a free consultation.
11311 WYTHEVILLE LN Fredericksburg, VA 22407
Want to know what your home might be worth? Contact us for a FREE valuation!

Our team is ready to help you sell your home for the highest possible price ASAP
Key Details
Sold Price $345,000
Property Type Townhouse
Sub Type End of Row/Townhouse
Listing Status Sold
Purchase Type For Sale
Square Footage 2,340 sqft
Price per Sqft $147
Subdivision Salem Fields
MLS Listing ID VASP2012738
Sold Date 10/31/22
Style Colonial
Bedrooms 3
Full Baths 2
Half Baths 2
HOA Fees $88/mo
HOA Y/N Y
Abv Grd Liv Area 2,340
Originating Board BRIGHT
Year Built 2005
Annual Tax Amount $2,154
Tax Year 2022
Lot Size 2,635 Sqft
Acres 0.06
Property Description
Welcome to your new home in the wonderful Salem Fields community. This spacious three level end unit townhome has plenty of room for your family. (Over 2300 Finished sq ft) You'll love the cozy family room with gas fireplace and the convenience of the half bath on the lower level. Upstairs you'll find brand new carpet, three bedrooms and two full bathrooms & one half bath. The master suite is a perfect place to relax after a long day with its own private bathroom with soaking tub & walk in closet. The updated kitchen with granite countertops, hardwood floors, and plenty of cabinet space is perfect for entertaining friends and family. The morning room off the kitchen is a great place to relax with a cup of coffee while enjoying the views of the backyard. (Backs to common area) Community amenities include walking trails, pool, clubhouse, tot lots and more! Don't miss out on this great opportunity - call today for your private showing!
Location
State VA
County Spotsylvania
Zoning P3
Rooms
Other Rooms Living Room, Dining Room, Primary Bedroom, Bedroom 2, Bedroom 3, Kitchen, Game Room, Family Room, Breakfast Room
Basement Front Entrance, Rear Entrance, Daylight, Full, Fully Finished, Improved, Outside Entrance
Interior
Interior Features Family Room Off Kitchen, Combination Kitchen/Dining, Primary Bath(s), Wood Floors, Floor Plan - Open
Hot Water Natural Gas
Heating Forced Air
Cooling Ceiling Fan(s), Central A/C
Flooring Carpet, Hardwood
Fireplaces Number 1
Fireplaces Type Mantel(s), Screen, Gas/Propane
Equipment Dishwasher, Disposal, Dryer, Exhaust Fan, Icemaker, Microwave, Refrigerator, Stove, Washer
Fireplace Y
Window Features Double Pane
Appliance Dishwasher, Disposal, Dryer, Exhaust Fan, Icemaker, Microwave, Refrigerator, Stove, Washer
Heat Source Natural Gas
Exterior
Exterior Feature Deck(s)
Parking Features Garage - Front Entry
Garage Spaces 1.0
Utilities Available Under Ground, Cable TV Available
Amenities Available Jog/Walk Path, Pool - Outdoor, Tennis Courts, Tot Lots/Playground, Basketball Courts, Club House, Common Grounds
Water Access N
View Water
Accessibility None
Porch Deck(s)
Attached Garage 1
Total Parking Spaces 1
Garage Y
Building
Lot Description Backs to Trees, Backs - Open Common Area
Story 3
Foundation Permanent
Sewer Public Sewer
Water Public
Architectural Style Colonial
Level or Stories 3
Additional Building Above Grade, Below Grade
New Construction N
Schools
Elementary Schools Smith Station
Middle Schools Freedom
High Schools Chancellor
School District Spotsylvania County Public Schools
Others
HOA Fee Include Common Area Maintenance,Snow Removal
Senior Community No
Tax ID 22T36-5-
Ownership Fee Simple
SqFt Source Assessor
Horse Property N
Special Listing Condition Standard
Read Less

Bought with Penny M Traber • 1st Choice Better Homes & Land, LC




