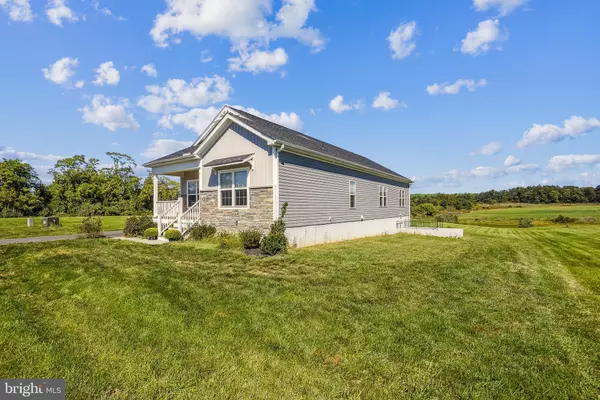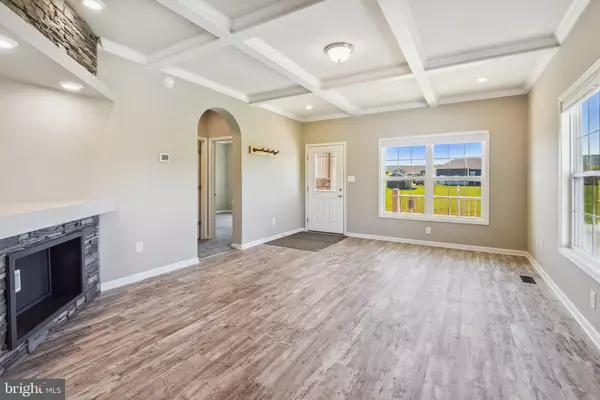For more information regarding the value of a property, please contact us for a free consultation.
12913 VOLKSMARCH CIR Lovettsville, VA 20180
Want to know what your home might be worth? Contact us for a FREE valuation!

Our team is ready to help you sell your home for the highest possible price ASAP
Key Details
Sold Price $575,000
Property Type Single Family Home
Sub Type Detached
Listing Status Sold
Purchase Type For Sale
Square Footage 1,868 sqft
Price per Sqft $307
Subdivision Patent House
MLS Listing ID VALO2037328
Sold Date 10/31/22
Style Ranch/Rambler
Bedrooms 3
Full Baths 2
HOA Fees $41/qua
HOA Y/N Y
Abv Grd Liv Area 1,868
Originating Board BRIGHT
Year Built 2019
Annual Tax Amount $4,649
Tax Year 2022
Lot Size 1.300 Acres
Acres 1.3
Property Description
Beautiful home inside and Beautiful Views outside. Rural area with newer construction. Coffered ceilings, Gourmet Kitchen are the main features.
Enter this home through the front porch to the family room on the luxury vinyl plank floors and walk straight to the dining room, kitchen and living room areas. High 9ft. ceilings give it a heightened feeling of space and allow the light to stream into the living spaces. Gentle archways introduce the kitchen area. Coffered ceilings adorn the living and family rooms. The White kitchen cabinets, light colored granite and grey tile backsplash give it just the right touch of style and ease of cleaning . Kitchen includes Large kitchen island has pendant lights and loads of cabinet space and a tall pantry cabinet. Large farm sink and gooseneck faucet make cooking and entertaining and clean up a breeze.
The Large Primary bedroom has an elegant tray ceiling, ceiling fan and carpeted flooring . Primary Bathroom has double sinks, granite counters, luxury vinyl plank floors and a huge walk in shower with transom windows , bench seating and seamless glass enclosure.
Second Full Bath includes a large granite counter vanity tub ,shower and luxury vinyl plank floors.
All of the upper level rooms have custom blinds to keep sunlight out or bring the sunlight in!
Whole house water filtration system !
Basement is unfinished and ready for you to customize to fit your needs. It has rough ins to add a full bath. Includes some wall studs, heat and a/c vents making it ready to finish the rooms. Walk up to the side yard and enjoy the gorgeous views.
Outside - Beautiful views - Sit on the front porch and watch the sunset over the mountains. One side of this home is surrounded by hoa common area and trees so gives you privacy and makes the lot feel larger than 1.3 acres. Also Red Barn is within view but not too close. From the other side of the home you can see the pond in the rear and the very few homes in the Patent House Farm neighborhood.
Nearby Lovettsville offers shops, restaurants, a park and an annual Oktoberfest every September . Within a 5 minute drive you can launch a canoe into the Potomac river for a quick paddle down the river. Within a 5 minute drive you can be at Historical Harpers Ferry. Within a 10 minute drive you can be at the MARC commuter train in Brunswick MD to commute into DC and points in MD. Within 10 minutes near the MARC train is the C&O canal and toe path. Stroll or bike along the Potomac river. This area of Loudoun county is dotted with winerys and brewerys for loads of weekend activities.
This home is beautiful inside and out.
Location
State VA
County Loudoun
Zoning AR1
Rooms
Other Rooms Living Room, Dining Room, Primary Bedroom, Bedroom 2, Bedroom 3, Kitchen, Family Room, Basement, Mud Room, Bathroom 2, Primary Bathroom
Basement Full, Unfinished, Walkout Stairs
Main Level Bedrooms 3
Interior
Interior Features Attic, Built-Ins, Carpet, Combination Dining/Living, Combination Kitchen/Dining, Combination Kitchen/Living, Crown Moldings, Dining Area, Floor Plan - Open, Kitchen - Island, Primary Bath(s), Recessed Lighting, Upgraded Countertops, Walk-in Closet(s)
Hot Water Electric
Heating Heat Pump - Electric BackUp
Cooling Heat Pump(s)
Flooring Carpet, Laminated
Equipment Built-In Microwave, Dishwasher, Oven/Range - Electric, Refrigerator, Stainless Steel Appliances, Water Heater, Washer, Dryer
Fireplace N
Window Features Energy Efficient,Insulated,Low-E
Appliance Built-In Microwave, Dishwasher, Oven/Range - Electric, Refrigerator, Stainless Steel Appliances, Water Heater, Washer, Dryer
Heat Source Electric
Laundry Main Floor, Dryer In Unit, Washer In Unit
Exterior
Parking Features Garage - Front Entry
Garage Spaces 4.0
Utilities Available Phone Available
Water Access N
View Pond, Trees/Woods
Roof Type Architectural Shingle
Street Surface Gravel
Accessibility 36\"+ wide Halls
Attached Garage 2
Total Parking Spaces 4
Garage Y
Building
Story 1
Foundation Concrete Perimeter, Permanent
Sewer Septic = # of BR, Septic Pump
Water Private, Well
Architectural Style Ranch/Rambler
Level or Stories 1
Additional Building Above Grade, Below Grade
Structure Type 9'+ Ceilings,Beamed Ceilings,Dry Wall,Tray Ceilings
New Construction N
Schools
Elementary Schools Lovettsville
Middle Schools Harmony
High Schools Woodgrove
School District Loudoun County Public Schools
Others
Pets Allowed Y
HOA Fee Include Common Area Maintenance
Senior Community No
Tax ID 407387413000
Ownership Fee Simple
SqFt Source Assessor
Security Features Smoke Detector,Carbon Monoxide Detector(s)
Acceptable Financing Cash, Conventional, FHA, VA
Listing Terms Cash, Conventional, FHA, VA
Financing Cash,Conventional,FHA,VA
Special Listing Condition Standard
Pets Allowed No Pet Restrictions
Read Less

Bought with Pat A Hupp • Samson Properties




