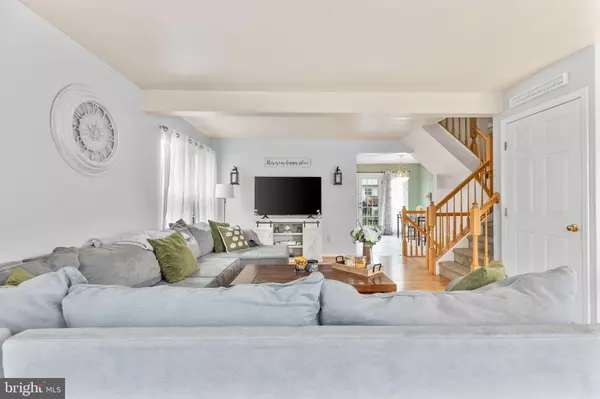For more information regarding the value of a property, please contact us for a free consultation.
219 BARRETT RUN PL Newark, DE 19702
Want to know what your home might be worth? Contact us for a FREE valuation!

Our team is ready to help you sell your home for the highest possible price ASAP
Key Details
Sold Price $281,000
Property Type Single Family Home
Sub Type Twin/Semi-Detached
Listing Status Sold
Purchase Type For Sale
Square Footage 1,700 sqft
Price per Sqft $165
Subdivision Barrett Run
MLS Listing ID DENC2032640
Sold Date 11/10/22
Style Traditional
Bedrooms 3
Full Baths 2
Half Baths 1
HOA Fees $14/ann
HOA Y/N Y
Abv Grd Liv Area 1,250
Originating Board BRIGHT
Year Built 1997
Annual Tax Amount $2,434
Tax Year 2022
Lot Size 3,049 Sqft
Acres 0.07
Lot Dimensions 33.50 x 85.00
Property Description
Beautiful 3 bedroom, 2 1/2 bathroom home situated in the popular community of Barrett Run. This spacious, end unit townhome features nice curb appeal, fresh paint, and open concept living. Enter the main level of the home to a bright living room with a bay window and hardwood floors that flow into the kitchen and dining areas with new flooring, center Island, double sink, white cabinetry and pantry closet. A French door off of the dining area opens to the deck overlooking the back yard. An oak staircase leads you to the second level that hosts the primary bedroom with a vaulted ceiling, walk-in closet with custom shelving, and en-suite bath. Two additional bedrooms with vaulted ceilings and a full hall bath complete the second floor. The finished lower level is complete with a large family room with vinyl flooring, wood burning fireplace with a decorative wood mantel, a designated office space, powder room, laundry and utility room with additional storage space. Conveniently located with close proximity to shopping, the Christiana Mall, dining, and major roadways including I-95, DE-1, DE-40 and DE-13. Welcome Home!
Location
State DE
County New Castle
Area Newark/Glasgow (30905)
Zoning NCPUD
Rooms
Basement Partially Finished
Interior
Hot Water Natural Gas
Heating Central
Cooling Central A/C
Fireplaces Number 1
Heat Source Natural Gas
Exterior
Garage Spaces 2.0
Water Access N
Accessibility None
Total Parking Spaces 2
Garage N
Building
Story 3
Foundation Permanent
Sewer Public Sewer
Water Public
Architectural Style Traditional
Level or Stories 3
Additional Building Above Grade, Below Grade
New Construction N
Schools
School District Christina
Others
Senior Community No
Tax ID 09-038.40-033
Ownership Fee Simple
SqFt Source Assessor
Special Listing Condition Standard
Read Less

Bought with Michael R. Davis • EXP Realty, LLC




