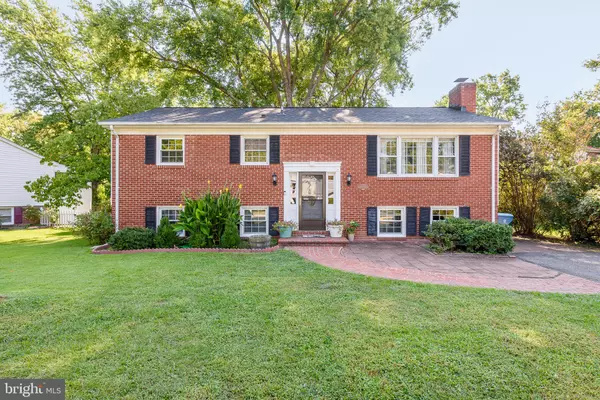For more information regarding the value of a property, please contact us for a free consultation.
7807 WORTHING CT Alexandria, VA 22315
Want to know what your home might be worth? Contact us for a FREE valuation!

Our team is ready to help you sell your home for the highest possible price ASAP
Key Details
Sold Price $647,500
Property Type Single Family Home
Sub Type Detached
Listing Status Sold
Purchase Type For Sale
Square Footage 2,456 sqft
Price per Sqft $263
Subdivision Hayfield Farm
MLS Listing ID VAFX2093220
Sold Date 11/16/22
Style Split Foyer
Bedrooms 4
Full Baths 2
HOA Y/N N
Abv Grd Liv Area 1,144
Originating Board BRIGHT
Year Built 1968
Annual Tax Amount $6,649
Tax Year 2022
Lot Size 9,071 Sqft
Acres 0.21
Property Description
Who wants a rate in the 3's?!!? VA LOAN @ 3.625% !!!
Amazing opportunity to live in Hayfield Farm! Move in ready 4 bed, 2 full bath home on a desired quiet cul-de-sac! Open concept main level with hardwood floors and recessed lighting. Updated kitchen with island, stainless steel appliances, additional wall of cabinets and counter space added as well. Calming screened in porch off the kitchen overlooks your backyard oasis, perfect for backyard BBQ's or even smores around the fantastic patio. Light filled basement with large rec-room and sunroom addition. Excellent location close to shopping, dining, Fort Belvoir, rt 495 and many major commuting avenues.
Location
State VA
County Fairfax
Zoning 131
Rooms
Other Rooms Living Room, Dining Room, Primary Bedroom, Bedroom 2, Bedroom 3, Kitchen, Family Room, Foyer, Bedroom 1, Sun/Florida Room, Exercise Room, Laundry, Utility Room, Bathroom 1, Bathroom 2, Screened Porch
Basement Daylight, Partial, Fully Finished, Windows
Main Level Bedrooms 3
Interior
Interior Features Carpet, Ceiling Fan(s), Chair Railings, Crown Moldings, Floor Plan - Open, Kitchen - Gourmet, Kitchen - Island, Recessed Lighting, Upgraded Countertops, Wood Floors, Combination Kitchen/Dining, Combination Dining/Living
Hot Water Natural Gas
Heating Forced Air
Cooling Central A/C
Flooring Hardwood, Ceramic Tile, Carpet
Fireplaces Number 1
Fireplaces Type Gas/Propane, Mantel(s)
Equipment Built-In Microwave, Dishwasher, Disposal, Dryer, Refrigerator, Stainless Steel Appliances, Washer, Stove
Furnishings No
Fireplace Y
Appliance Built-In Microwave, Dishwasher, Disposal, Dryer, Refrigerator, Stainless Steel Appliances, Washer, Stove
Heat Source Natural Gas
Exterior
Exterior Feature Porch(es), Screened
Fence Rear
Water Access N
Accessibility None
Porch Porch(es), Screened
Garage N
Building
Lot Description Cul-de-sac, Landscaping, Private
Story 2
Foundation Permanent
Sewer Public Sewer
Water Public
Architectural Style Split Foyer
Level or Stories 2
Additional Building Above Grade, Below Grade
New Construction N
Schools
Elementary Schools Hayfield
Middle Schools Hayfield Secondary School
High Schools Hayfield
School District Fairfax County Public Schools
Others
Pets Allowed Y
Senior Community No
Tax ID 1002 02 0357A
Ownership Fee Simple
SqFt Source Assessor
Horse Property N
Special Listing Condition Standard
Pets Allowed No Pet Restrictions
Read Less

Bought with John Rumcik • RE/MAX Gateway




