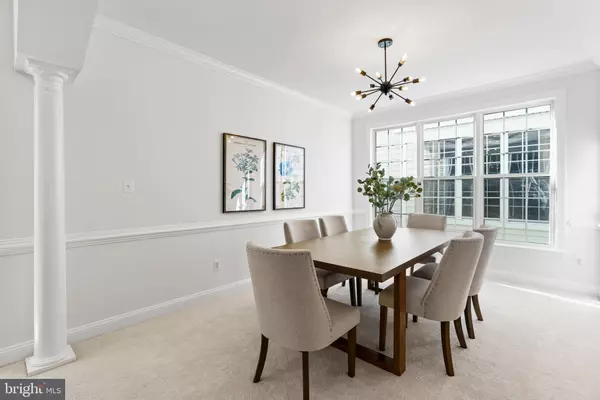For more information regarding the value of a property, please contact us for a free consultation.
6821 WALNUT PARK LN Haymarket, VA 20169
Want to know what your home might be worth? Contact us for a FREE valuation!

Our team is ready to help you sell your home for the highest possible price ASAP
Key Details
Sold Price $649,900
Property Type Single Family Home
Sub Type Detached
Listing Status Sold
Purchase Type For Sale
Square Footage 3,082 sqft
Price per Sqft $210
Subdivision Villages At Haymarket
MLS Listing ID VAPW2039512
Sold Date 11/21/22
Style Colonial
Bedrooms 4
Full Baths 3
Half Baths 1
HOA Fees $52/qua
HOA Y/N Y
Abv Grd Liv Area 2,543
Originating Board BRIGHT
Year Built 2003
Annual Tax Amount $6,473
Tax Year 2022
Lot Size 4,365 Sqft
Acres 0.1
Property Description
Welcome home!
This stately, brick-front home faces the shared courtyard for an open, small-town charm feeling. Mature landscaping and a front porch make it perfect for sitting with a cup of coffee on a fall morning! The large, two-story foyer with stairs makes a dramatic entrance. A formal living room and dining room flank each other for entertaining. The open-concept kitchen, with gas cooking, and family room are convenient for today's lifestyle. Upstairs features a large primary suite with vaulted ceilings and natural light. Three good-sized bedrooms and a full hall bath complete the upper level. The lower level has lots of room for entertaining, playing, or hobbies! A full bath, a large bonus room with exterior access, and even two additional unfinished spaces for storage or to build out. The entire home has been completely repainted. The large, flat backyard is fenced with room for pets, entertaining, or playing! The home is less than half a mile from the town shops. Haymarket has so much to offer from shops and restaurants to the Bull Run Mountain Conservancy, Silver Lake Park, The Winery at LaGrange, and The Farm Brewery at Broad Run. UPDATES: Roof 2018, Gas furnace and outdoor system 2020, Secondary heating/AC unit (heat pump) 2014, Water heater 2018.
Location
State VA
County Prince William
Zoning R4
Rooms
Basement Walkout Stairs, Partially Finished, Space For Rooms, Heated
Interior
Interior Features Primary Bath(s), Kitchen - Eat-In, Formal/Separate Dining Room, Family Room Off Kitchen, Pantry, Attic, Carpet, Crown Moldings, Dining Area, Soaking Tub, Stall Shower, Tub Shower, Upgraded Countertops
Hot Water Natural Gas
Heating Heat Pump(s)
Cooling Central A/C
Flooring Wood, Carpet, Ceramic Tile
Fireplaces Number 1
Fireplaces Type Gas/Propane
Equipment Built-In Microwave, Dishwasher, Disposal, Dryer, Oven/Range - Gas, Refrigerator, Washer, Water Heater
Furnishings No
Fireplace Y
Appliance Built-In Microwave, Dishwasher, Disposal, Dryer, Oven/Range - Gas, Refrigerator, Washer, Water Heater
Heat Source Electric, Natural Gas
Laundry Upper Floor
Exterior
Parking Features Garage - Front Entry, Inside Access
Garage Spaces 4.0
Fence Fully, Wood
Water Access N
View Park/Greenbelt
Roof Type Architectural Shingle
Accessibility None
Attached Garage 2
Total Parking Spaces 4
Garage Y
Building
Lot Description Level
Story 3
Foundation Concrete Perimeter
Sewer Public Sewer
Water Public
Architectural Style Colonial
Level or Stories 3
Additional Building Above Grade, Below Grade
New Construction N
Schools
Elementary Schools Buckland Mills
Middle Schools Ronald Wilson Regan
High Schools Gainesville
School District Prince William County Public Schools
Others
Pets Allowed Y
HOA Fee Include Trash,Common Area Maintenance
Senior Community No
Tax ID 7397-09-7975
Ownership Fee Simple
SqFt Source Assessor
Security Features Smoke Detector
Acceptable Financing Cash, Conventional, FHA, VA
Horse Property N
Listing Terms Cash, Conventional, FHA, VA
Financing Cash,Conventional,FHA,VA
Special Listing Condition Standard
Pets Allowed No Pet Restrictions
Read Less

Bought with Noel A Tuggle • Pearson Smith Realty, LLC




