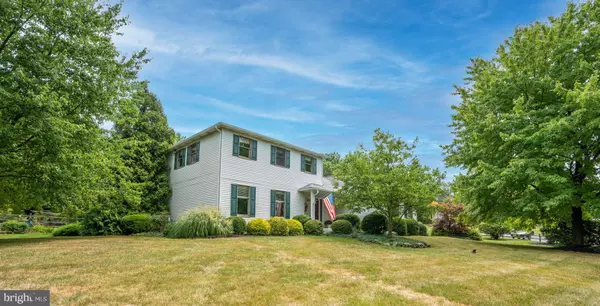For more information regarding the value of a property, please contact us for a free consultation.
1005 SPRINGSIDE WAY Lansdale, PA 19446
Want to know what your home might be worth? Contact us for a FREE valuation!

Our team is ready to help you sell your home for the highest possible price ASAP
Key Details
Sold Price $575,000
Property Type Single Family Home
Sub Type Detached
Listing Status Sold
Purchase Type For Sale
Square Footage 2,300 sqft
Price per Sqft $250
Subdivision Meadow View
MLS Listing ID PAMC2050130
Sold Date 11/29/22
Style Colonial
Bedrooms 3
Full Baths 2
Half Baths 1
HOA Y/N N
Abv Grd Liv Area 2,300
Originating Board BRIGHT
Year Built 1985
Annual Tax Amount $7,009
Tax Year 2022
Lot Size 0.494 Acres
Acres 0.49
Lot Dimensions 267.00 x 0.00
Property Description
Welcome to 1005 Springside Way, set on a lovely expansive lot in the very sought after community of Meadow View in beautiful Towamencin township. This spacious 3 bedroom 2.5 Bath Colonial Home boasts almost 2300'ft of charming living space plus a lovely sunporch with skylights overlooking the private yard. As you approach you will be impressed by the beautiful and wide 1/2 acre setting enhanced by mature trees and plantings with ample front and side yards, as well as a long driveway for at least 5+ cars leading up to a side entry 2 car garage. Inside this well cared for home, you'll find a welcoming foyer with huge living room to your left and beyond a spacious dining room with newer bay window. Note the beautiful neutral color palette, gleaming solid hardwood flooring in foyer, hallways and kitchen, and the gorgeous wall-to-wall high end sisal carpet in LR, DR and FR, as well as the lovely wood trim and wainscoting throughout. This charming home features a wonderful eat in kitchen with ample white painted cabinetry, lavish leather granite counters / peninsula island with wainscoting, a stylish wainscot backsplash and separate pantry. Flowing from the kitchen you'll find a lovely sunken family room, the focal point of which is a restyled gas fireplace with gorgeous new mantle. Adding to the first floor living space is a 7x12 bonus room, which is being used as an office but could make a nice smaller 4th bedroom (has its own closet and window) or a large mudroom. Completing the 1st floor, there's a lovely tucked away powder room w/ stylish gold fixtures and a spacious sunroom, perfect for relaxing and entertaining. The second floor boasts 3 very spacious bedrooms with the master featuring an ensuite tiled full bathroom; a 2nd full bath in the hall with newer granite counter; ample storage and nice natural light throughout. With so much to love about this home, including but not limited to a huge clean basement with high ceilings just waiting for your finishing touches, and a floored attic for more storage, it will check all of your boxes! Very conveniently located to shopping, dining, and super quick drive to PA turnpike entrance! You don't want to miss this one! Showings begin Thursday at 10am!
Location
State PA
County Montgomery
Area Towamencin Twp (10653)
Zoning RESIDENTIAL
Rooms
Basement Full
Interior
Hot Water Electric
Heating Heat Pump(s)
Cooling Central A/C
Fireplaces Number 1
Heat Source Electric
Exterior
Parking Features Garage - Side Entry, Garage Door Opener, Inside Access
Garage Spaces 6.0
Water Access N
Accessibility None
Attached Garage 2
Total Parking Spaces 6
Garage Y
Building
Story 2
Foundation Block
Sewer Public Sewer
Water Public
Architectural Style Colonial
Level or Stories 2
Additional Building Above Grade, Below Grade
New Construction N
Schools
School District North Penn
Others
Senior Community No
Tax ID 53-00-07648-822
Ownership Fee Simple
SqFt Source Assessor
Special Listing Condition Standard
Read Less

Bought with Niamh Hennessey • RE/MAX Reliance




