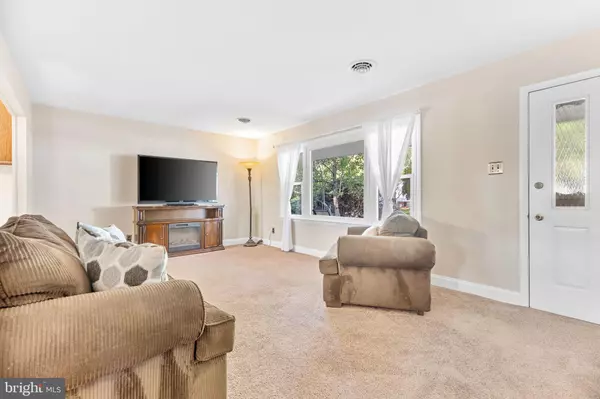For more information regarding the value of a property, please contact us for a free consultation.
120 SCOTTFIELD DR Newark, DE 19713
Want to know what your home might be worth? Contact us for a FREE valuation!

Our team is ready to help you sell your home for the highest possible price ASAP
Key Details
Sold Price $330,000
Property Type Single Family Home
Sub Type Detached
Listing Status Sold
Purchase Type For Sale
Square Footage 1,525 sqft
Price per Sqft $216
Subdivision Scottfield
MLS Listing ID DENC2031836
Sold Date 11/30/22
Style Split Level
Bedrooms 4
Full Baths 2
HOA Y/N N
Abv Grd Liv Area 1,525
Originating Board BRIGHT
Year Built 1975
Annual Tax Amount $2,049
Tax Year 2022
Lot Size 8,712 Sqft
Acres 0.2
Lot Dimensions 73.50 x 115.70
Property Description
Welcome to this beautifully updated 4 bedroom, 2 full-bath home with family room. Great curb appeal with colorful landscaping & mature shade trees. Enter into the bright & spacious main level living room that flows into a large eat-in kitchen with KraftMaid cabinets & Caesarstone Quartz countertops. There is plenty of storage with an additional pantry. A few steps, upstairs, are 3 spacious bedrooms, a full updated bathroom & linen closet. The lower level offers a family room & 4th bedroom with a large, updated full bathroom. Lots of natural light in these rooms. Laundry & unfinished storage area also on this level. This property is move-in ready with fresh paint & new electrical panel. Additional amenities include central air, hardwoods under carpet on main & upper floors. The flat lot is .20 acres with a shed that has electric, workbench, outdoor motion activated lighting & views of community park, from the backyard. Located in desirable Scottfield, near major transit, shopping & University of Delaware. Welcome Home!
Location
State DE
County New Castle
Area Newark/Glasgow (30905)
Zoning NC6.5
Rooms
Other Rooms Family Room
Basement Partial
Main Level Bedrooms 3
Interior
Hot Water Electric
Heating Central, Forced Air
Cooling Central A/C
Flooring Ceramic Tile, Carpet, Hardwood
Heat Source Electric
Laundry Washer In Unit, Dryer In Unit, Lower Floor
Exterior
Water Access N
View Park/Greenbelt
Roof Type Shingle
Accessibility 2+ Access Exits
Garage N
Building
Lot Description Backs - Parkland
Story 1.5
Foundation Block
Sewer Public Sewer
Water Public
Architectural Style Split Level
Level or Stories 1.5
Additional Building Above Grade, Below Grade
Structure Type Dry Wall
New Construction N
Schools
School District Christina
Others
Senior Community No
Tax ID 11-006.20-199
Ownership Fee Simple
SqFt Source Assessor
Acceptable Financing Cash, Conventional, FHA, VA
Listing Terms Cash, Conventional, FHA, VA
Financing Cash,Conventional,FHA,VA
Special Listing Condition Standard
Read Less

Bought with Marsela Leonard • Empower Real Estate, LLC




