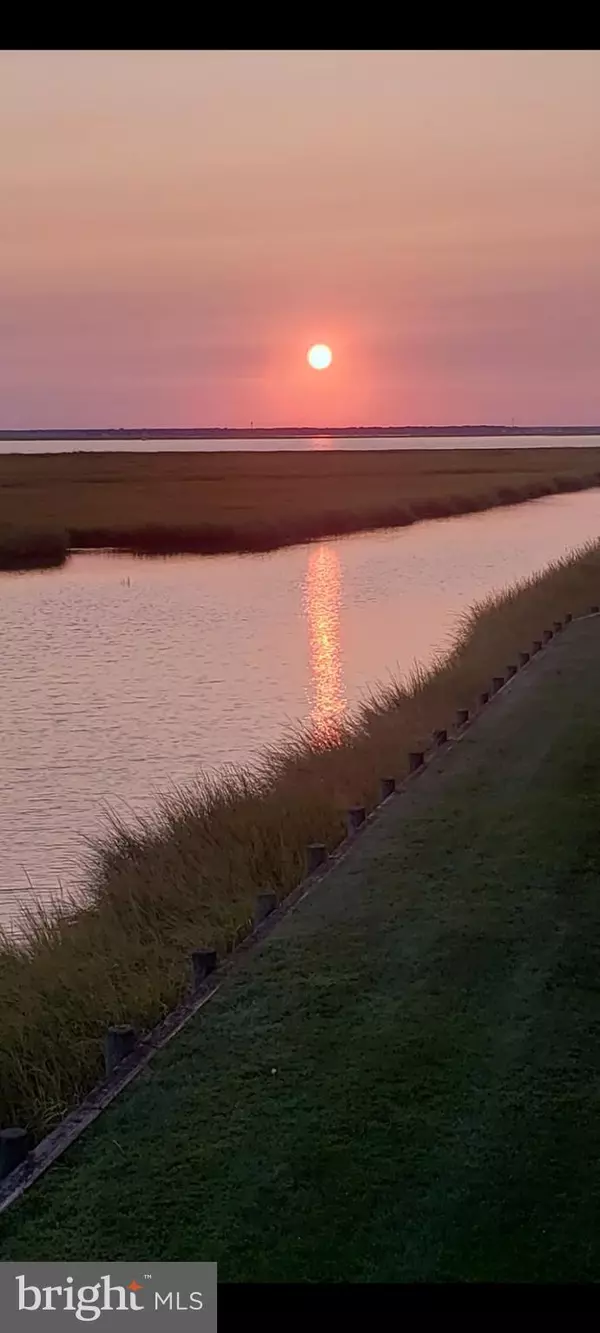For more information regarding the value of a property, please contact us for a free consultation.
5 SOUTHWINDS Little Egg Harbor Twp, NJ 08087
Want to know what your home might be worth? Contact us for a FREE valuation!

Our team is ready to help you sell your home for the highest possible price ASAP
Key Details
Sold Price $279,000
Property Type Townhouse
Sub Type Interior Row/Townhouse
Listing Status Sold
Purchase Type For Sale
Square Footage 1,232 sqft
Price per Sqft $226
Subdivision Pirates Cove On The Bay
MLS Listing ID NJOC2014550
Sold Date 12/05/22
Style Other
Bedrooms 2
Full Baths 2
Half Baths 1
HOA Fees $125/mo
HOA Y/N Y
Abv Grd Liv Area 1,232
Originating Board BRIGHT
Year Built 1996
Annual Tax Amount $5,106
Tax Year 2021
Lot Size 1,342 Sqft
Acres 0.03
Lot Dimensions 22.00 x 61.00
Property Description
This Stunning Pirates Cove Townhome is located in sought after desirable Osborn Island. Refinished hardwood floors, great space for entertaining with this open floor plan, newer fixtures, natural gas FA heat & central air condition, public water, public sewer, recessed lighting, breakfast bar, custom cabinets with crown molding, granite counter tops & tiled back splash, all interior doors replaced and sliding glass door to deck with panoramic views of water. Half bath on main left. Both bedrooms with full baths (one has tub & shower, the other has an oversized stall shower) and tons of closet space. Laundry room conveniently located on upper bedroom level. Come enjoy the cool bay breezes and breath taking views over the water. Located on the Great bay to enjoy boating, crabbing, clamming, fish! Minutes to Long Beach Island, Brigantine Island, Atlantic City or the Mullica. Close to pristine beaches of Long Beach & Brigantine Island , state parks, fine dining, golf, wildlife refuge, museums & seasonal festivals at Tuckerton Seaport & so much more. Take a look at this fine home meticulously kept and maintained!
Location
State NJ
County Ocean
Area Little Egg Harbor Twp (21517)
Zoning WFD
Rooms
Main Level Bedrooms 2
Interior
Interior Features Attic, Breakfast Area, Floor Plan - Open, Ceiling Fan(s), Recessed Lighting, Window Treatments, Primary Bath(s), Crown Moldings, Dining Area, Stall Shower, Tub Shower, Wood Floors
Hot Water Natural Gas
Heating Forced Air
Cooling Central A/C
Flooring Wood, Fully Carpeted, Ceramic Tile
Equipment Dryer, Dishwasher, Built-In Microwave, Oven/Range - Gas, Washer, Stove, Refrigerator
Fireplace N
Window Features Insulated
Appliance Dryer, Dishwasher, Built-In Microwave, Oven/Range - Gas, Washer, Stove, Refrigerator
Heat Source Natural Gas
Laundry Upper Floor
Exterior
Exterior Feature Patio(s), Deck(s)
Garage Spaces 3.0
Amenities Available Picnic Area, Common Grounds
Water Access Y
View Water, Bay, Panoramic, Trees/Woods
Roof Type Shingle
Accessibility None
Porch Patio(s), Deck(s)
Total Parking Spaces 3
Garage N
Building
Lot Description Stream/Creek, Bulkheaded, Trees/Wooded
Story 2
Foundation Pilings
Sewer Public Sewer
Water Public
Architectural Style Other
Level or Stories 2
Additional Building Above Grade, Below Grade
New Construction N
Others
HOA Fee Include Lawn Maintenance,Pool(s),Snow Removal,Trash,Common Area Maintenance
Senior Community No
Tax ID 1700325000000355
Ownership Fee Simple
SqFt Source Assessor
Acceptable Financing VA, FHA, Conventional
Listing Terms VA, FHA, Conventional
Financing VA,FHA,Conventional
Special Listing Condition Standard
Read Less

Bought with Non Member • Non Subscribing Office
GET MORE INFORMATION





