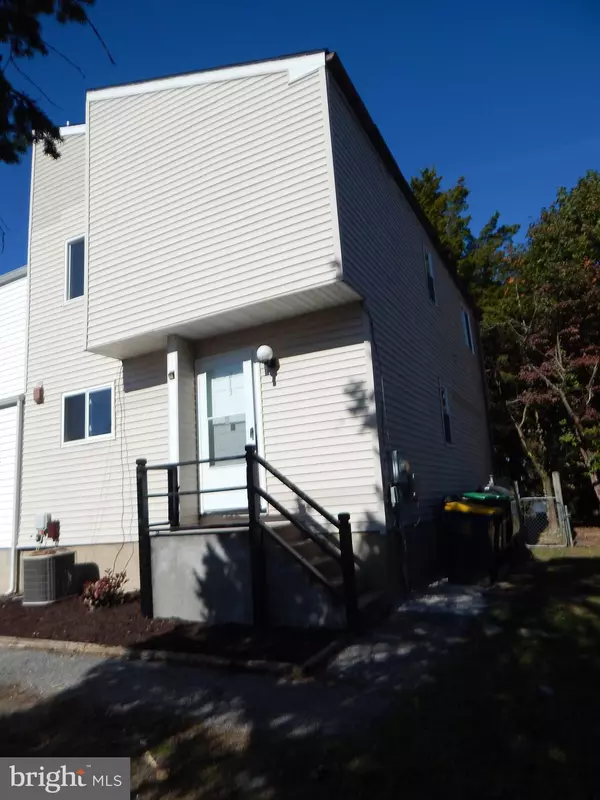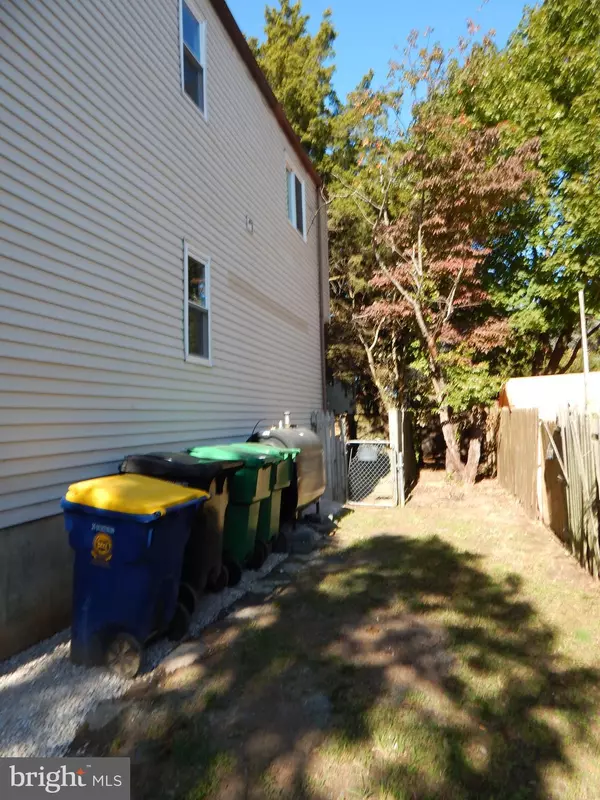For more information regarding the value of a property, please contact us for a free consultation.
213 CHENAULT CT Dover, DE 19901
Want to know what your home might be worth? Contact us for a FREE valuation!

Our team is ready to help you sell your home for the highest possible price ASAP
Key Details
Sold Price $199,900
Property Type Townhouse
Sub Type End of Row/Townhouse
Listing Status Sold
Purchase Type For Sale
Square Footage 1,280 sqft
Price per Sqft $156
Subdivision Generals Greene
MLS Listing ID DEKT2014830
Sold Date 12/09/22
Style Traditional
Bedrooms 3
Full Baths 2
Half Baths 1
HOA Y/N N
Abv Grd Liv Area 1,280
Originating Board BRIGHT
Year Built 1978
Annual Tax Amount $1,281
Tax Year 2022
Lot Size 3,049 Sqft
Acres 0.07
Property Description
SHOWINGS CONTINUE. - NO DEADLINE. 3 Bedroom - 2 Full updated baths & one 1/2 Bath in a remodeled end unit townhome with full dry basement & central A/C in Generals Green community convenient to Dover A.F.B., Route 1, Beaches, shopping & dining - Rejuvenated and ready for you. New roof, New windows, flooring, kitchen cabinets, countertops & kitchen appliances, bath vanity & rear decking. Kent County Public Sewer. Water- Tidewater Utilities. Electric thru City of Dover (home is NOT in city limits) so NO CITY TAXES! NO HOA FEES! Total taxes of $1,281.10 includes Kent County annual trash fee of $339.00. ONE YEAR Home warranty (Cinch HMS) - with acceptable offer. Existing Washer & Dryer are sold in as-is condition. A rare home under $200,000 that doesn't need a bunch of work. This home will not likely hang around very long.
Location
State DE
County Kent
Area Capital (30802)
Zoning RM
Rooms
Basement Full, Outside Entrance, Partially Finished
Interior
Hot Water Electric
Cooling Central A/C
Heat Source Oil
Exterior
Garage Spaces 2.0
Water Access N
Accessibility None
Total Parking Spaces 2
Garage N
Building
Story 3
Foundation Block
Sewer Public Sewer
Water Public
Architectural Style Traditional
Level or Stories 3
Additional Building Above Grade
New Construction N
Schools
School District Capital
Others
Senior Community No
Tax ID 2-00-08616-02-3700-00001
Ownership Fee Simple
SqFt Source Estimated
Acceptable Financing Cash, Conventional, FHA, VA
Listing Terms Cash, Conventional, FHA, VA
Financing Cash,Conventional,FHA,VA
Special Listing Condition Standard
Read Less

Bought with Kim Rochford • Diamond State Cooperative LLC
GET MORE INFORMATION





