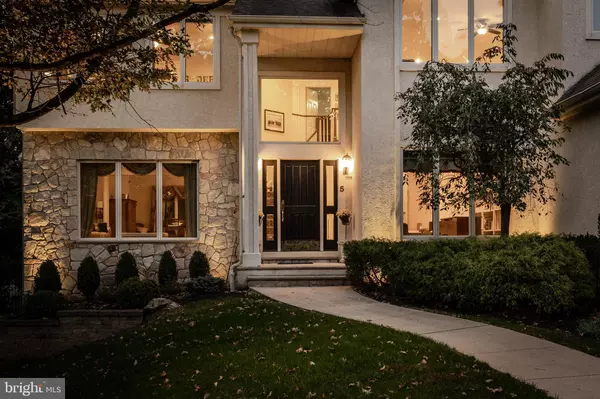For more information regarding the value of a property, please contact us for a free consultation.
5 OAK RIDGE CT Voorhees, NJ 08043
Want to know what your home might be worth? Contact us for a FREE valuation!

Our team is ready to help you sell your home for the highest possible price ASAP
Key Details
Sold Price $785,000
Property Type Single Family Home
Sub Type Detached
Listing Status Sold
Purchase Type For Sale
Square Footage 3,628 sqft
Price per Sqft $216
Subdivision Lost Tree
MLS Listing ID NJCD2036062
Sold Date 12/09/22
Style Contemporary
Bedrooms 5
Full Baths 3
Half Baths 1
HOA Y/N N
Abv Grd Liv Area 3,628
Originating Board BRIGHT
Year Built 1995
Annual Tax Amount $22,735
Tax Year 2021
Lot Size 0.390 Acres
Acres 0.39
Lot Dimensions 0.00 x 0.00
Property Description
Your dream home awaits on a beautiful quiet cul de sac in the heart of Voorhees, located walking distance to both Voorhees Middle School and Eastern High School. This spacious, well-maintained home offers 4 bedrooms upstairs plus an additional large bedroom with full bath, in the basement. 3.5 baths, a large office on the main level with custom built-in shelving, 3-car oversized garage and a fully-finished basement with 9 foot ceilings. Make no mistake, this home is move-in ready with beautiful solid hardwood on the 1st floor, carpeted upstairs and basement, and neutral paint colors throughout. The most exciting part..the master bathroom and powder room are brand new with high-end fixtures and finishes (custom cabinets, heated floors, etc). The 1st floor features an open concept with a large family room with cathedral ceilings and an open kitchen leading out to a new beautiful Trex deck overlooking a large grassy yard, which is completely private and fenced in, and comes with a newer kids swingset. Laundry room has been recently renovated to add custom built-in cubbies to allow for the perfect mudroom off of the garage. Dual zone HVAC system (Trane) was upgraded and replaced less than 3 years ago. Just last year, custom closet systems were installed in the bedrooms and a whole-house generator was also installed! This is the perfect home that checks all of the boxes and can entertain in all seasons! UPDATE Master Bath Renovation Complete!!
Location
State NJ
County Camden
Area Voorhees Twp (20434)
Zoning 100A
Rooms
Other Rooms Living Room, Dining Room, Primary Bedroom, Bedroom 2, Bedroom 3, Kitchen, Family Room, Bedroom 1, Laundry, Other, Attic
Basement Full, Fully Finished
Interior
Interior Features Primary Bath(s), Butlers Pantry, Skylight(s), Ceiling Fan(s), Attic/House Fan, WhirlPool/HotTub, Sprinkler System, Wet/Dry Bar, Stall Shower, Dining Area, Carpet, Floor Plan - Traditional, Kitchen - Eat-In, Kitchen - Gourmet, Upgraded Countertops, Wood Floors, Built-Ins, Recessed Lighting
Hot Water Natural Gas
Heating Forced Air, Zoned, Energy Star Heating System
Cooling Central A/C
Flooring Wood, Tile/Brick, Carpet
Fireplaces Number 1
Fireplaces Type Stone
Equipment Energy Efficient Appliances, Washer, Dryer, Stainless Steel Appliances
Fireplace Y
Appliance Energy Efficient Appliances, Washer, Dryer, Stainless Steel Appliances
Heat Source Natural Gas
Laundry Main Floor
Exterior
Exterior Feature Patio(s), Porch(es), Deck(s)
Parking Features Garage - Front Entry, Garage Door Opener
Garage Spaces 3.0
Fence Other
Water Access N
Roof Type Shingle
Accessibility None
Porch Patio(s), Porch(es), Deck(s)
Attached Garage 3
Total Parking Spaces 3
Garage Y
Building
Lot Description Cul-de-sac
Story 2
Foundation Concrete Perimeter
Sewer Public Sewer
Water Public
Architectural Style Contemporary
Level or Stories 2
Additional Building Above Grade
Structure Type Cathedral Ceilings,9'+ Ceilings
New Construction N
Schools
Elementary Schools E.T. Hamilton School
Middle Schools Voorhees M.S.
High Schools Eastern H.S.
School District Eastern Camden County Reg Schools
Others
Senior Community No
Tax ID 34-00202 09-00010
Ownership Fee Simple
SqFt Source Assessor
Security Features Security System
Acceptable Financing Negotiable
Listing Terms Negotiable
Financing Negotiable
Special Listing Condition Standard
Read Less

Bought with Darlene Mayernik • Empower Real Estate, LLC




