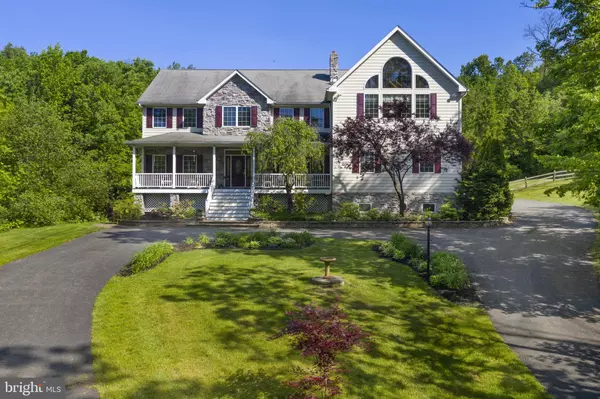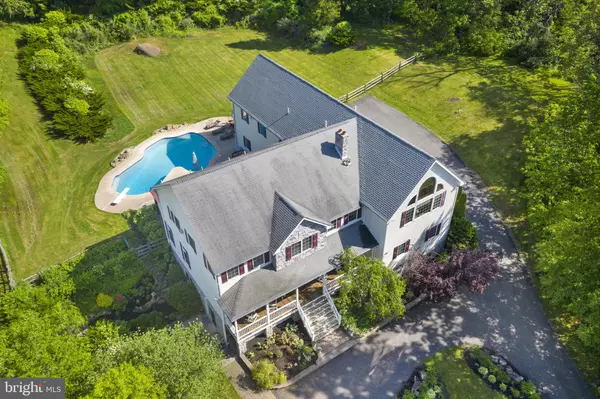For more information regarding the value of a property, please contact us for a free consultation.
217 MENG RD Schwenksville, PA 19473
Want to know what your home might be worth? Contact us for a FREE valuation!

Our team is ready to help you sell your home for the highest possible price ASAP
Key Details
Sold Price $955,000
Property Type Single Family Home
Sub Type Detached
Listing Status Sold
Purchase Type For Sale
Square Footage 7,155 sqft
Price per Sqft $133
Subdivision None Available
MLS Listing ID PAMC2035944
Sold Date 11/30/22
Style Colonial
Bedrooms 8
Full Baths 6
HOA Y/N N
Abv Grd Liv Area 5,578
Originating Board BRIGHT
Year Built 2001
Annual Tax Amount $15,235
Tax Year 2022
Lot Size 3.930 Acres
Acres 3.93
Lot Dimensions 29.00 x 0.00
Property Description
Beautiful Multi-Generational home with In-Law Suites and much more! A truly unique custom-built home with an in-ground pool situated on almost 4 acres. This home boasts 8+ Bedrooms and 6 Full Baths featuring separate wings and an in-law suite designed with privacy in mind. Entering the property from the private drive, this towering home greets you openly with a wide stately staircase and welcoming front porch. Entering the home is no less impressive with a 2 story foyer and newly refinished hardwood flooring. From this central point on the main floor of the home you will find a full bath, Home office/bedroom, dining room, large living/family room with fireplace, and a spacious custom kitchen featuring plenty of cabinet space, premium stainless steel appliances, granite countertops, and center island. Moving upstairs you will find a spacious master bedroom, a walk-in closet, and a large master tiled bath with a jacuzzi tub where you can pamper yourself and relax next to the double-sided fireplace. 3 additional spacious bedrooms, a full bath, and a conveniently located 2nd-floor laundry area complete the second floor. That's not ALL! The finished basement is where you are sure to make memories with friends watching your favorite ball game, having a drink at the wet bar, playing games, or just relaxing with your loved ones by the wood-burning stove. Also in the basement is a full Prince/Princess Suite or au pair suite, with full view windows, a full private bath, and even laundry! Walk out the glass doors from the basement and enjoy sitting on the private patio watching and listening to the serene koi pond. Additionally, in the basement is a massive unfinished space that is perfect for your personal home gym or other activities. Ready to keep exploring? Let's enter the central hallway by either the back of the basement or the rear of the kitchen. From here you will find 2 additional wings of the home. Let's start with the first level area featuring a large living room with a wood stove and full wet bar and fridge. There are 2 additional private rooms with closet space and a full bath. This space could also be perfect for a au pair or home business due to its privacy, separate deck, and outside entrance. Back to the hall and up the steps, you will “Wow” your overnight guests or expanded family with a fully functional 2 Bedroom 1 Bath guest or in-law suite that features beautiful hardwood flooring, a large open concept kitchen with granite countertops, cathedral ceilings, full bath with laundry and spiral staircase to an additional loft area. On this upper level and adjacent to this suite is a huge unfinished space ready for your imagination located right above a true spacious 3-car garage. Moving out the back door of the main hall the exterior of this home offers a true outdoor oasis with thoughtfully designed privacy using land/hardscaping. Whether you're swimming in the custom pool, sunbathing on the giant patio, or relaxing under the Pergola this outdoor living space will surely create lasting memories for all your family and guests to enjoy. It's a truly one-of-a-kind property with so much to offer - book your tour today to see all of the possibilities! Be sure to check out the property brochure and video walkthrough!
Location
State PA
County Montgomery
Area Lower Frederick Twp (10638)
Zoning R1
Direction South
Rooms
Other Rooms Exercise Room, In-Law/auPair/Suite, Maid/Guest Quarters, Office, Efficiency (Additional), Media Room, Additional Bedroom
Basement Daylight, Partial, Partially Finished, Walkout Level, Windows, Connecting Stairway
Main Level Bedrooms 1
Interior
Interior Features 2nd Kitchen, Additional Stairway, Attic, Bar, Breakfast Area, Built-Ins, Carpet, Ceiling Fan(s), Combination Kitchen/Living, Curved Staircase, Efficiency, Entry Level Bedroom, Family Room Off Kitchen, Kitchen - Eat-In, Kitchen - Island, Skylight(s), Soaking Tub, Spiral Staircase, Stall Shower, Store/Office, Studio, Upgraded Countertops, Walk-in Closet(s), Wet/Dry Bar, WhirlPool/HotTub, Wood Floors
Hot Water Propane
Heating Forced Air
Cooling Central A/C
Flooring Carpet, Solid Hardwood, Ceramic Tile
Fireplaces Number 4
Fireplaces Type Gas/Propane, Wood, Free Standing, Fireplace - Glass Doors, Double Sided
Equipment Central Vacuum
Fireplace Y
Appliance Central Vacuum
Heat Source Wood, Central, Propane - Owned
Laundry Basement, Main Floor, Upper Floor
Exterior
Exterior Feature Patio(s), Deck(s), Porch(es)
Parking Features Garage - Side Entry, Oversized
Garage Spaces 23.0
Fence Wood
Pool Concrete, In Ground, Heated, Saltwater
Water Access N
View Trees/Woods
Roof Type Asphalt
Accessibility Grab Bars Mod
Porch Patio(s), Deck(s), Porch(es)
Attached Garage 3
Total Parking Spaces 23
Garage Y
Building
Story 2.5
Foundation Block
Sewer On Site Septic
Water Private
Architectural Style Colonial
Level or Stories 2.5
Additional Building Above Grade, Below Grade
New Construction N
Schools
School District Perkiomen Valley
Others
Senior Community No
Tax ID 38-00-01504-033
Ownership Fee Simple
SqFt Source Assessor
Acceptable Financing Cash, Conventional
Listing Terms Cash, Conventional
Financing Cash,Conventional
Special Listing Condition Standard
Read Less

Bought with Peter B Gustis • Springer Realty Group




