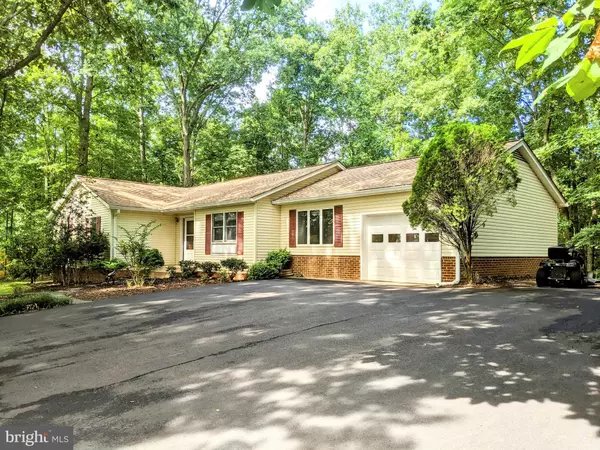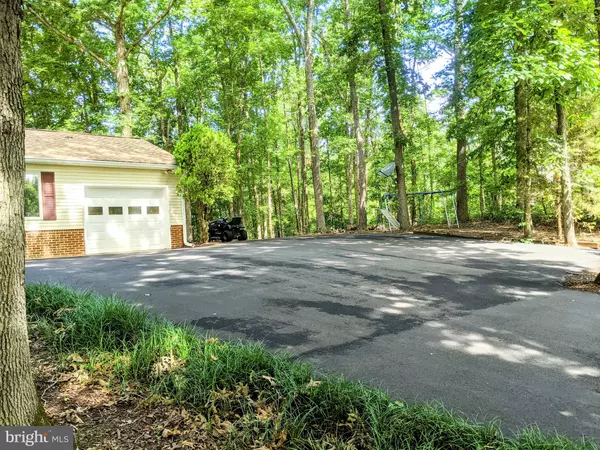For more information regarding the value of a property, please contact us for a free consultation.
10616 ARRINGTON LN Bealeton, VA 22712
Want to know what your home might be worth? Contact us for a FREE valuation!

Our team is ready to help you sell your home for the highest possible price ASAP
Key Details
Sold Price $459,000
Property Type Single Family Home
Sub Type Detached
Listing Status Sold
Purchase Type For Sale
Square Footage 2,740 sqft
Price per Sqft $167
Subdivision Brook Wood
MLS Listing ID VAFQ2005620
Sold Date 12/16/22
Style Ranch/Rambler
Bedrooms 5
Full Baths 3
HOA Y/N N
Abv Grd Liv Area 1,752
Originating Board BRIGHT
Year Built 1989
Annual Tax Amount $3,980
Tax Year 2021
Lot Size 2.000 Acres
Acres 2.0
Property Description
GREAT HOUSE IN THE WOODS!! COMCAST INTERNET. TOTALLY REMODELED GRANITE KITCHEN. 2 ACRE LOT WITH CLEARINGS IN THE FRONT & BACK, SURROUNDING VIEW OF TREES. AVAILABLE COMCAST HIGH-SPEED INTERNET. LONG PAVED, ASPHALT DRIVEWAY TO ONE CAR GARAGE AND EXPANDED ASPHALT PARKING. NEW ROOF INSTALLED 5 MONTHS AGO. BRICK CHIMNEY AND EXTERIOR APRON AROUND THE ENTIRE HOME. HVAC (2 YEARS OLD), WELL PUMP (1 YEAR OLD). FRESHLY PAINTED. HARDWOOD FOYER. LIVING ROOM HAS CATHEDRAL CEILING, 2 SKYLIGHTS, RAISED BRICK HEARTH FIREPLACE W/ MANTEL. REMODELED GRANITE, SPACIOUS EAT-IN KITCHEN. NEW...CABINETS, GRANITE COUNTERTOPS, SINK, APPLIANCES, TALL PANTRY... HARDWOOD FLOORS, OPEN ISLAND TO FAMILY ROOM, ELECTRIC GLASS TOP STOVE, POCKET DOOR TO DINING ROOM, CERAMIC BACKSPLASH. PANTRY. STEP DOWN TO LARGE FAMILY ROOM W/ CEILING FAN. PRIMARY BEDROOM ON MAIN LEVEL: FULL BATH, WALK-IN CLOSET, 2ND CLOSET & SLIDING GLASS DOOR TO HUGE WOOD DECK. 2ND AND 3RD BEDROOM ARE LARGE. REMODELED HALL BATH (2020) . FULLY FINISHED, WALK-OUT LEVEL (DOUBLE FRENCH DOORS) BASEMENT: NEW CARPET, LARGE 4TH BEDROOM & 5TH BEDROOM/BONUS ROOM. LARGE WORKSHOP, FULL BATH W/ DOUBLE SINK, CEDAR CLOSET, TILED LAUNDRY ROOM W/ WASHER & DRYER (CONVEY), FRENCH DOOR WALK-OUT LEVEL OPENS TO PATIO. ONE CAR GARAGE IS DRYWALLED, AUTO OPENER, REAR DOOR, PULLED DOWN STAIRS TO ATTIC. BARN-STYLE SHED W/ LOFT STORAGE. TWIN (2) PROPANE TANK BACK UP FUEL FOR FURNACE IF AND WHEN NEEDED. MANY MORE LITTLE INTANGIBLES THAT MAKE A HOUSE...A HOME. IMPORTANT: EXPLORE THE POSSIBILITY OF A PERMANENT INTEREST RATE BUYDOWN. CURRENT RATE OF 7% CAN BE DROPPED BELOW 6%. SELLER IS WILLING TO NEGOTIATE THE PAYMENT REQUIRED TO DO THIS!!
Location
State VA
County Fauquier
Zoning RA
Rooms
Other Rooms Living Room, Dining Room, Bedroom 2, Bedroom 3, Bedroom 4, Bedroom 5, Family Room, Bedroom 1, Workshop
Basement Walkout Level, Fully Finished, Workshop
Main Level Bedrooms 3
Interior
Interior Features Bar, Breakfast Area, Carpet, Cedar Closet(s), Dining Area, Kitchen - Eat-In, Skylight(s), Wood Floors
Hot Water Electric
Heating Heat Pump - Gas BackUp, Heat Pump(s)
Cooling Central A/C
Fireplaces Type Brick, Mantel(s)
Equipment Dryer, Extra Refrigerator/Freezer, Microwave, Oven/Range - Electric, Refrigerator, Washer
Fireplace Y
Window Features Skylights
Appliance Dryer, Extra Refrigerator/Freezer, Microwave, Oven/Range - Electric, Refrigerator, Washer
Heat Source Propane - Owned, Electric
Laundry Basement
Exterior
Parking Features Garage Door Opener
Garage Spaces 1.0
Utilities Available Cable TV Available, Propane
Water Access N
View Trees/Woods
Accessibility None
Road Frontage Private
Attached Garage 1
Total Parking Spaces 1
Garage Y
Building
Lot Description Backs to Trees, Cleared
Story 2
Foundation Concrete Perimeter
Sewer On Site Septic
Water Private
Architectural Style Ranch/Rambler
Level or Stories 2
Additional Building Above Grade, Below Grade
New Construction N
Schools
School District Fauquier County Public Schools
Others
Senior Community No
Tax ID 6879-19-6645
Ownership Fee Simple
SqFt Source Assessor
Acceptable Financing FHA, Cash, Conventional, USDA, VA
Listing Terms FHA, Cash, Conventional, USDA, VA
Financing FHA,Cash,Conventional,USDA,VA
Special Listing Condition Standard
Read Less

Bought with Marg Chiaventone • RE/MAX Gateway
GET MORE INFORMATION





