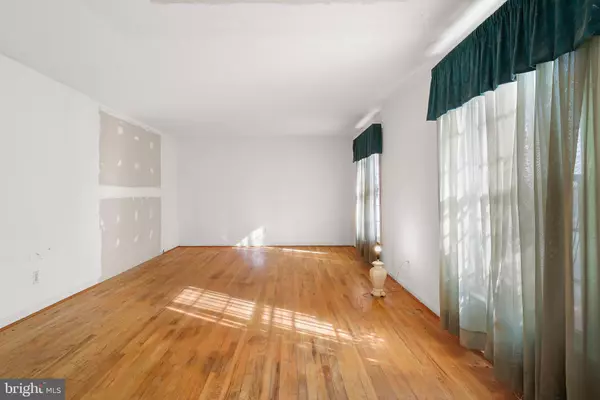For more information regarding the value of a property, please contact us for a free consultation.
260 W CHESTNUT HILL RD Newark, DE 19713
Want to know what your home might be worth? Contact us for a FREE valuation!

Our team is ready to help you sell your home for the highest possible price ASAP
Key Details
Sold Price $240,000
Property Type Single Family Home
Sub Type Detached
Listing Status Sold
Purchase Type For Sale
Square Footage 2,175 sqft
Price per Sqft $110
Subdivision Rittenhouse Wd
MLS Listing ID DENC2034616
Sold Date 12/23/22
Style Colonial
Bedrooms 4
Full Baths 2
Half Baths 1
HOA Y/N N
Abv Grd Liv Area 2,175
Originating Board BRIGHT
Year Built 1966
Annual Tax Amount $3,659
Tax Year 2022
Lot Size 0.380 Acres
Acres 0.38
Lot Dimensions 98.50 x 168.70
Property Description
Welcome to 260 West Chestnut Hill Road. This spacious colonial is situated within the city limits of Newark. This home features 4 bedrooms, 2 full baths, and a half bath as well. The spacious kitchen has a gas stove and room for a kitchen table. The basement is perfect for a recreation space, and the family room features a fireplace and brick mantle. The property is just minutes away from many shops and restaurants in the town of Newark and the University of Delaware. This home needs a little TLC, to breath new life into it, but it is a great home in a great location, if your willing to put a little sweat equity into your reward will be instant equity. This is a Estate Sale so it is being sold in "AS IS" condition. We cannot find any evidence there is a HOA and/or Civic association with this property, buyers will need to verify.
Location
State DE
County New Castle
Area Newark/Glasgow (30905)
Zoning 18RT
Rooms
Basement Partially Finished
Main Level Bedrooms 4
Interior
Hot Water Natural Gas
Heating Forced Air
Cooling Central A/C
Fireplaces Number 1
Fireplace Y
Heat Source Natural Gas
Laundry Main Floor
Exterior
Parking Features Garage - Side Entry
Garage Spaces 1.0
Utilities Available Natural Gas Available
Water Access N
Roof Type Shingle
Accessibility None
Attached Garage 1
Total Parking Spaces 1
Garage Y
Building
Story 3
Foundation Block
Sewer Public Sewer
Water Public
Architectural Style Colonial
Level or Stories 3
Additional Building Above Grade, Below Grade
Structure Type Dry Wall
New Construction N
Schools
School District Christina
Others
Senior Community No
Tax ID 18-045.00-002
Ownership Fee Simple
SqFt Source Assessor
Acceptable Financing Cash, Conventional, FHA 203(k)
Listing Terms Cash, Conventional, FHA 203(k)
Financing Cash,Conventional,FHA 203(k)
Special Listing Condition Standard
Read Less

Bought with Sylvester Marchman Jr. • Precision Real Estate Group LLC




