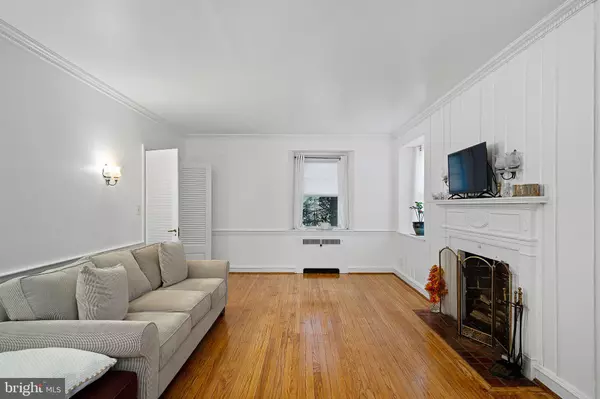For more information regarding the value of a property, please contact us for a free consultation.
5000 WASHINGTON STREET EXT Wilmington, DE 19809
Want to know what your home might be worth? Contact us for a FREE valuation!

Our team is ready to help you sell your home for the highest possible price ASAP
Key Details
Sold Price $381,200
Property Type Single Family Home
Sub Type Detached
Listing Status Sold
Purchase Type For Sale
Square Footage 2,350 sqft
Price per Sqft $162
Subdivision North Hills
MLS Listing ID DENC2024508
Sold Date 12/29/22
Style Contemporary,Cottage
Bedrooms 4
Full Baths 2
Half Baths 1
HOA Y/N N
Abv Grd Liv Area 2,350
Originating Board BRIGHT
Year Built 1958
Annual Tax Amount $4,061
Tax Year 2022
Lot Size 0.560 Acres
Acres 0.56
Lot Dimensions 108.80 x 207.20
Property Description
HUGE PRICE REDUCTION AGAIN. Location and condition is what this home offers. It is situated near all major highways leading into and out of Wilmington and Philadelphia (I-95 and I-495). Home has all that rustic charm. It is built of stone and aluminum siding. There is a lifetime aluminum roof. Interior of home consists of hardwood flooring, two fireplaces with stone facades, 4 large bedrooms on the second floor, living and dining rooms, lots of new windows, galley kitchen with breakfast nook, office area and lots more.
A second building with 2-car garage, and possible guest quarters, sits on the property. Yard is paved with flagstones ( need some pointing). A large paved area sits behind the fenced back yard. The inground pool is an added attraction. This property has great potential. Some imagination is needed. Home is being sold "AS IS". Price has dropped significantly. THE SELLER NEEDS THIS PROPERTY GONE. PROFESSIONAL PHOTOS COMING
Location
State DE
County New Castle
Area Brandywine (30901)
Zoning NC10
Direction East
Rooms
Other Rooms Living Room, Dining Room, Bedroom 2, Bedroom 3, Kitchen, Family Room, Den, Breakfast Room, Bedroom 1, Primary Bathroom
Basement Outside Entrance, Rear Entrance, Side Entrance, Sump Pump, Windows
Main Level Bedrooms 4
Interior
Interior Features Kitchen - Galley, Wood Floors
Hot Water Natural Gas
Heating Baseboard - Electric, Baseboard - Hot Water
Cooling Window Unit(s)
Flooring Carpet, Hardwood, Stone
Fireplaces Number 2
Fireplaces Type Brick, Equipment
Equipment Built-In Microwave, Dishwasher, Dryer - Electric, Oven/Range - Electric, Range Hood, Refrigerator, Washer/Dryer Hookups Only, Water Heater
Furnishings No
Fireplace Y
Window Features Replacement,Screens,Sliding,Wood Frame
Appliance Built-In Microwave, Dishwasher, Dryer - Electric, Oven/Range - Electric, Range Hood, Refrigerator, Washer/Dryer Hookups Only, Water Heater
Heat Source Natural Gas
Laundry Basement, Dryer In Unit, Washer In Unit
Exterior
Exterior Feature Brick, Roof
Parking Features Additional Storage Area, Covered Parking, Garage - Front Entry, Garage - Side Entry, Inside Access, Oversized
Garage Spaces 14.0
Fence Chain Link, Masonry/Stone, Rear, Wire
Pool In Ground
Utilities Available Cable TV Available, Electric Available, Natural Gas Available, Phone, Water Available
Water Access N
Roof Type Architectural Shingle
Accessibility 2+ Access Exits
Porch Brick, Roof
Total Parking Spaces 14
Garage Y
Building
Lot Description Backs to Trees, Corner, Front Yard, Landscaping, Poolside, Rear Yard, Road Frontage, Trees/Wooded
Story 2
Foundation Brick/Mortar, Stone
Sewer Public Sewer
Water Public
Architectural Style Contemporary, Cottage
Level or Stories 2
Additional Building Above Grade, Below Grade
Structure Type 2 Story Ceilings,Dry Wall,Masonry,Plaster Walls
New Construction N
Schools
High Schools Mount Pleasant
School District Brandywine
Others
Senior Community No
Tax ID 06-131.00-102
Ownership Fee Simple
SqFt Source Assessor
Security Features Main Entrance Lock,Smoke Detector
Acceptable Financing Cash, Conventional
Listing Terms Cash, Conventional
Financing Cash,Conventional
Special Listing Condition Standard
Read Less

Bought with Patrick Ryan Campbell • Loft Realty




