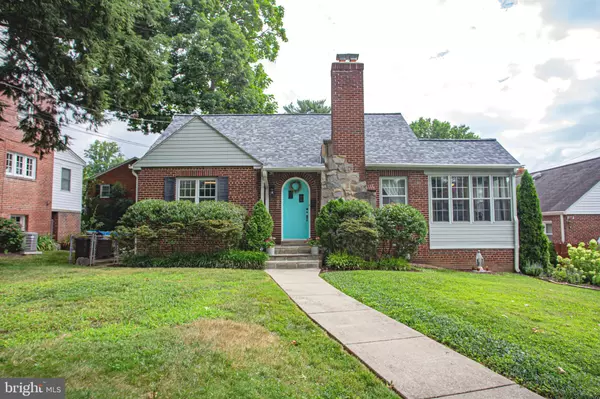For more information regarding the value of a property, please contact us for a free consultation.
503 LANARK WAY Silver Spring, MD 20901
Want to know what your home might be worth? Contact us for a FREE valuation!

Our team is ready to help you sell your home for the highest possible price ASAP
Key Details
Sold Price $575,000
Property Type Single Family Home
Sub Type Detached
Listing Status Sold
Purchase Type For Sale
Square Footage 1,898 sqft
Price per Sqft $302
Subdivision Four Corners
MLS Listing ID MDMC2069648
Sold Date 09/30/22
Style Cape Cod
Bedrooms 4
Full Baths 2
HOA Y/N N
Abv Grd Liv Area 1,445
Originating Board BRIGHT
Year Built 1940
Annual Tax Amount $5,583
Tax Year 2022
Lot Size 5,806 Sqft
Acres 0.13
Property Description
THE ONE YOU'VE BEEN SEARCHING FOR! MUST SEE - thoughtful modern updates marry tasteful Charm of this Cape Cod home! Well maintained : new roof 2019, double pane windows, updated HVAC system, chimney liner replaced, chimney cap, gleaming true hardwood floors, crown molding, grand fireplace and beautiful mantel, freshly painted, new flooring in basement. The home has unique features such as the sun drenched office/den off the formal living room, the just finished upper level space, the large family room and the generous bedroom in the basement (great for an older child/ au pair/ guests) has a private entrance. EXCELLENTLY LOCATED in sought after Four Corners, Silver Spring with walkable amenities: fine dining, schools and recreation. EASY ACCESS to 495, Sligo Trail, green parks, downtown Silver Spring, Forest Glen Metro, Holy Cross Hospital. Nice thing about this neighborhood is that its a TRUE neighborhood with tree lined streets, summer block parties and more. Come see this home today!
Location
State MD
County Montgomery
Zoning R60
Rooms
Other Rooms Living Room, Bedroom 2, Bedroom 3, Bedroom 4, Kitchen, Family Room, Bedroom 1, Laundry, Other, Office, Storage Room, Attic, Full Bath
Basement Other, Connecting Stairway, Improved, Outside Entrance, Partially Finished
Main Level Bedrooms 2
Interior
Interior Features Butlers Pantry, Kitchen - Eat-In, Crown Moldings, Floor Plan - Traditional, Cedar Closet(s), Entry Level Bedroom, Recessed Lighting, Upgraded Countertops, Wood Floors
Hot Water Natural Gas
Heating Forced Air
Cooling Central A/C
Flooring Solid Hardwood, Luxury Vinyl Plank
Fireplaces Number 1
Fireplaces Type Mantel(s)
Equipment Dishwasher, Disposal, Dryer, Freezer, Microwave, Oven - Single, Refrigerator, Washer
Fireplace Y
Window Features Double Pane
Appliance Dishwasher, Disposal, Dryer, Freezer, Microwave, Oven - Single, Refrigerator, Washer
Heat Source Natural Gas
Laundry Basement
Exterior
Exterior Feature Patio(s)
Fence Rear
Water Access N
Roof Type Asphalt,Fiberglass
Accessibility None
Porch Patio(s)
Garage N
Building
Story 3
Foundation Slab
Sewer Public Sewer
Water Public
Architectural Style Cape Cod
Level or Stories 3
Additional Building Above Grade, Below Grade
New Construction N
Schools
School District Montgomery County Public Schools
Others
Senior Community No
Tax ID 161301109845
Ownership Fee Simple
SqFt Source Assessor
Acceptable Financing Cash, Conventional, FHA, VA
Listing Terms Cash, Conventional, FHA, VA
Financing Cash,Conventional,FHA,VA
Special Listing Condition Standard
Read Less

Bought with Eduardo Miranda • Berkshire Hathaway HomeServices PenFed Realty




