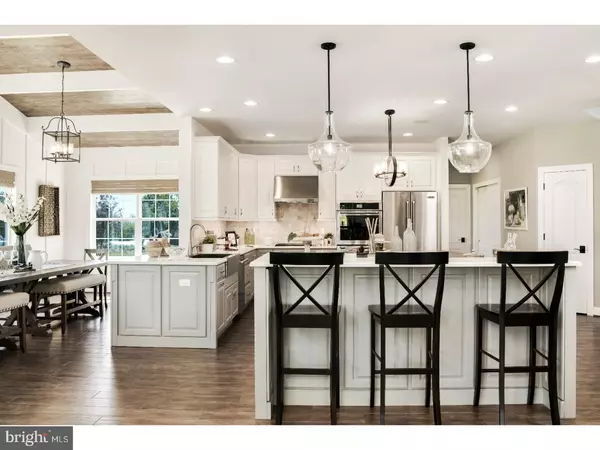For more information regarding the value of a property, please contact us for a free consultation.
208 WINTERBERRY LN Chalfont, PA 18914
Want to know what your home might be worth? Contact us for a FREE valuation!

Our team is ready to help you sell your home for the highest possible price ASAP
Key Details
Sold Price $828,694
Property Type Single Family Home
Sub Type Detached
Listing Status Sold
Purchase Type For Sale
Square Footage 3,635 sqft
Price per Sqft $227
Subdivision Highfield Estates
MLS Listing ID 1001817306
Sold Date 04/30/20
Style Traditional
Bedrooms 4
Full Baths 3
Half Baths 1
HOA Fees $100/qua
HOA Y/N Y
Abv Grd Liv Area 3,635
Originating Board TREND
Year Built 2020
Annual Tax Amount $2,857
Tax Year 2020
Lot Size 3.240 Acres
Acres 3.24
Property Description
QUICK DELIVERY IN CHALFONT AVAILABLE SPRING 2020!!!!!The dramatic Monroe offers 3,635 sq. ft. of elegant living space. From the 2-story foyer and turned staircase to the opulent master bedroom with master retreat, this home is a delight for living and entertaining. The airy 2-story family room allows for the dramatic Wall of Windows and is accented by a second rear staircase. An expansive kitchen with 42-inch cabinets and walk-in pantry connects to a large dining room through a useful butlers pantry. Upstairs, you enter the Master Suite through double doors to your private oasis with 2 large walk-in closets and retreat. The spacious bathroom has double vanity sinks, a soaking tub and separate stall shower. The remarkably large bedrooms and a Jack-and-Jill bathroom provides extra privacy for family members or guests. UPGRADES TO THIS HOME INCLUDE A 3 CAR GARAGE, UPGRADED KITCHEN CABINETS, QUARTZ KITCHEN COUNTERTOPS, GRANITE TOP IN BATHROOMS, DAYLIGHT BASEMENT, 42" GAS FIREPLACE IN FAMILY ROOM, UPGRADED TILE AND BATH FIXTURES AND SO MUCH MORE!
Location
State PA
County Bucks
Area Hilltown Twp (10115)
Zoning RES
Rooms
Other Rooms Living Room, Dining Room, Primary Bedroom, Bedroom 2, Bedroom 3, Kitchen, Family Room, Bedroom 1, Other, Attic
Basement Full, Unfinished, Drainage System, Daylight, Full
Interior
Interior Features Primary Bath(s), Kitchen - Island, Butlers Pantry, Stall Shower, Dining Area
Hot Water Propane
Heating Central
Cooling Central A/C
Flooring Fully Carpeted, Hardwood, Ceramic Tile
Fireplaces Number 1
Fireplaces Type Gas/Propane
Equipment Oven - Self Cleaning, Dishwasher, Disposal
Fireplace Y
Window Features Energy Efficient
Appliance Oven - Self Cleaning, Dishwasher, Disposal
Heat Source Central
Laundry Main Floor
Exterior
Parking Features Garage - Side Entry
Garage Spaces 3.0
Utilities Available Cable TV
Water Access N
Roof Type Shingle
Accessibility None
Attached Garage 3
Total Parking Spaces 3
Garage Y
Building
Lot Description Cul-de-sac
Story 2
Foundation Concrete Perimeter
Sewer On Site Septic
Water Well
Architectural Style Traditional
Level or Stories 2
Additional Building Above Grade
Structure Type 9'+ Ceilings
New Construction Y
Schools
Elementary Schools Seylar
Middle Schools Pennridge Central
High Schools Pennridge
School District Pennridge
Others
HOA Fee Include Common Area Maintenance,Trash
Senior Community No
Tax ID 15-034-112-001
Ownership Fee Simple
SqFt Source Estimated
Special Listing Condition Standard
Read Less

Bought with Thomas E. Skiffington • RE/MAX 440 - Perkasie




