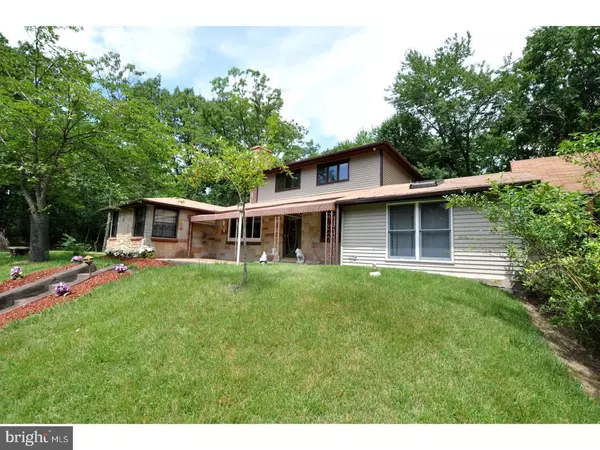For more information regarding the value of a property, please contact us for a free consultation.
14 PANSY ST Browns Mills, NJ 08015
Want to know what your home might be worth? Contact us for a FREE valuation!

Our team is ready to help you sell your home for the highest possible price ASAP
Key Details
Sold Price $229,000
Property Type Single Family Home
Sub Type Detached
Listing Status Sold
Purchase Type For Sale
Square Footage 3,008 sqft
Price per Sqft $76
Subdivision None Available
MLS Listing ID 1002122364
Sold Date 12/23/20
Style Contemporary
Bedrooms 3
Full Baths 2
HOA Y/N N
Abv Grd Liv Area 3,008
Originating Board TREND
Year Built 1953
Annual Tax Amount $7,840
Tax Year 2017
Lot Size 0.413 Acres
Acres 0.41
Lot Dimensions 180X100
Property Description
NEWLY REDUCED PRICE TO $229,000! Being sold substantially under a previous FHA appraised value of 275,000! A RAMBLING RUSTIC, this home dismisses the ordinary with many custom features. Rich woods of tongue and groove paneling throughout the main living level adds to the charm. Stone fireplace in the living room and lovely glassed Atrium off the bar area. Step-saving kitchen offers updated appliances. Detached building offers more living area along with built-in garage. Mother-in-law suite. Set on an elevated, oversized lot that enables you to overlook beautiful Mirror Lake! Ready for a quick closing. Water testing in and passed. Certificate of occupancy received. New septic system to be installed prior to closing. MOTIVATED SELLER! See the potential and don't miss this rare opportunity.
Location
State NJ
County Burlington
Area Pemberton Twp (20329)
Zoning RES
Rooms
Other Rooms Living Room, Dining Room, Primary Bedroom, Bedroom 2, Bedroom 3, Kitchen, Exercise Room, In-Law/auPair/Suite, Laundry, Office
Main Level Bedrooms 1
Interior
Interior Features Skylight(s), Ceiling Fan(s), 2nd Kitchen, Exposed Beams, Wet/Dry Bar
Hot Water Natural Gas
Heating Baseboard - Electric
Cooling Central A/C
Flooring Fully Carpeted, Vinyl
Fireplaces Number 1
Fireplaces Type Stone
Equipment Cooktop, Oven - Double, Dishwasher, Refrigerator, Built-In Microwave
Fireplace Y
Appliance Cooktop, Oven - Double, Dishwasher, Refrigerator, Built-In Microwave
Heat Source Natural Gas, Electric
Laundry Main Floor
Exterior
Exterior Feature Deck(s), Patio(s), Porch(es)
Parking Features Oversized
Garage Spaces 2.0
Water Access N
View Creek/Stream, Lake, Panoramic, Pond
Accessibility None
Porch Deck(s), Patio(s), Porch(es)
Total Parking Spaces 2
Garage Y
Building
Lot Description Sloping, Open, Front Yard, Rear Yard, SideYard(s)
Story 2
Sewer On Site Septic
Water Well
Architectural Style Contemporary
Level or Stories 2
Additional Building Above Grade
Structure Type Cathedral Ceilings,9'+ Ceilings
New Construction N
Schools
School District Pemberton Township Schools
Others
Senior Community No
Tax ID 29-00341-00004
Ownership Fee Simple
SqFt Source Assessor
Special Listing Condition Standard
Read Less

Bought with Christopher W Hammerquist • Century 21 Alliance-Medford




