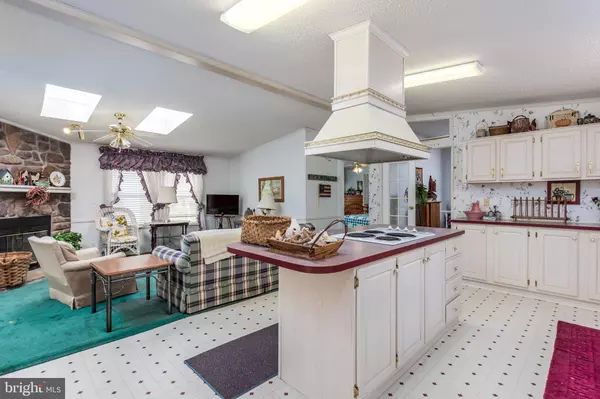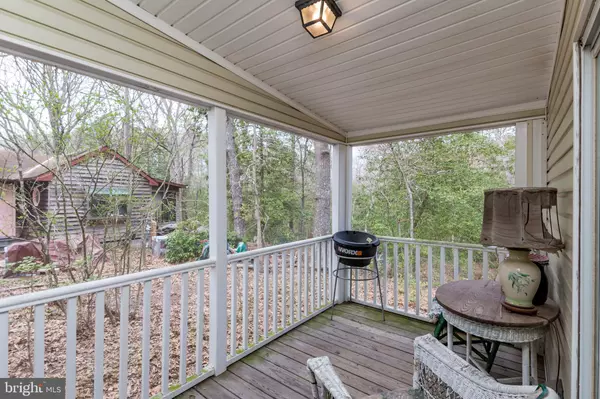For more information regarding the value of a property, please contact us for a free consultation.
2035 RAMBLEWOOD DR N Rehoboth Beach, DE 19971
Want to know what your home might be worth? Contact us for a FREE valuation!

Our team is ready to help you sell your home for the highest possible price ASAP
Key Details
Sold Price $229,000
Property Type Manufactured Home
Sub Type Manufactured
Listing Status Sold
Purchase Type For Sale
Square Footage 1,960 sqft
Price per Sqft $116
Subdivision Fieldwood
MLS Listing ID DESU137500
Sold Date 03/13/20
Style Ranch/Rambler,Class C
Bedrooms 3
Full Baths 2
HOA Fees $8/ann
HOA Y/N Y
Abv Grd Liv Area 1,960
Originating Board BRIGHT
Year Built 1997
Annual Tax Amount $738
Tax Year 2018
Lot Size 0.286 Acres
Acres 0.29
Lot Dimensions 83.00 x 150.00
Property Description
East of Coastal Highway just off of Munchy Branch Road in Rehoboth Beach and near the entrance for the Junction and Breakwater Trail. This single level home has 3 bedrooms a formal large living and dining area in addition to a casual living area off the kitchen. The kitchen offers a eat-in space. The casual living area is complete with a wood burning fireplace and skylights which make the room bright. A screened side porch is located off the living space. The location backs to trees and offers privacy and relaxation. You are just minutes from Rehoboth Beach and shopping along Coastal Highway. This home offers over 1900 square feet of living space in the popular wooded community of Fieldwood. An oversized Class C manufactured home.
Location
State DE
County Sussex
Area Lewes Rehoboth Hundred (31009)
Zoning E
Rooms
Other Rooms Living Room, Kitchen, Bonus Room, Screened Porch
Main Level Bedrooms 3
Interior
Interior Features Breakfast Area, Carpet, Ceiling Fan(s), Dining Area, Entry Level Bedroom, Family Room Off Kitchen, Kitchen - Eat-In, Kitchen - Island, Window Treatments, Combination Dining/Living, Crown Moldings, Primary Bath(s), Skylight(s)
Heating Forced Air
Cooling Central A/C
Flooring Carpet, Vinyl
Fireplaces Number 1
Fireplaces Type Wood
Equipment Dishwasher, Dryer, Exhaust Fan, Refrigerator, Washer, Water Heater, Cooktop, Oven - Single, Range Hood
Furnishings No
Fireplace Y
Window Features Screens
Appliance Dishwasher, Dryer, Exhaust Fan, Refrigerator, Washer, Water Heater, Cooktop, Oven - Single, Range Hood
Heat Source Oil
Laundry Main Floor
Exterior
Garage Spaces 3.0
Utilities Available Under Ground
Water Access N
View Trees/Woods
Roof Type Shingle
Street Surface Black Top
Accessibility None
Road Frontage State
Total Parking Spaces 3
Garage N
Building
Lot Description Backs to Trees
Story 1
Foundation Block
Sewer Public Sewer
Water Well
Architectural Style Ranch/Rambler, Class C
Level or Stories 1
Additional Building Above Grade, Below Grade
New Construction N
Schools
School District Cape Henlopen
Others
HOA Fee Include Common Area Maintenance
Senior Community No
Tax ID 334-13.00-637.00
Ownership Fee Simple
SqFt Source Assessor
Acceptable Financing Cash, Conventional
Listing Terms Cash, Conventional
Financing Cash,Conventional
Special Listing Condition Standard
Read Less

Bought with CASSANDRA ROGERSON • Patterson-Schwartz-Rehoboth




