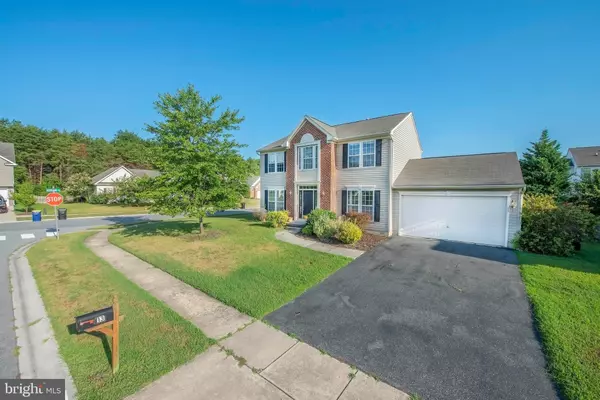For more information regarding the value of a property, please contact us for a free consultation.
13 PEYTON ST Dover, DE 19901
Want to know what your home might be worth? Contact us for a FREE valuation!

Our team is ready to help you sell your home for the highest possible price ASAP
Key Details
Sold Price $240,000
Property Type Single Family Home
Sub Type Detached
Listing Status Sold
Purchase Type For Sale
Square Footage 2,190 sqft
Price per Sqft $109
Subdivision St Jones Commons
MLS Listing ID DEKT231594
Sold Date 01/31/20
Style Other
Bedrooms 3
Full Baths 2
Half Baths 1
HOA Fees $37/ann
HOA Y/N Y
Abv Grd Liv Area 2,190
Originating Board BRIGHT
Year Built 2002
Annual Tax Amount $1,253
Tax Year 2018
Lot Size 8,571 Sqft
Acres 0.2
Lot Dimensions 85.71 x 100.00
Property Description
INSPECTION AND APPRAISAL HAVE ALREADY BEEN DONE & ALL WORK HAS BEEN COMPLETED! REPORTS WILL BE AVAILABLE UPON REQUEST! Beautifully Maintained 3 Bedroom 2 1/2 Bath, Corner Lot Home, located in the Highly Desirable Community of St. Jones Commons! Tons of Natural Light Create a Warm and Inviting Atmosphere with the Kitchen, Dining and Living areas all Flowing Together Perfectly! The Sun Room Addition opens up to the Deck making it an Excellent Space for Entertaining while Overlooking the Large Fenced in Yard. Upstairs you will find 3 generously sized Bedrooms and a Hall Bath. The Master Suite includes a Large Walk-in Closet and Master Bath with a Large Soaking Tub, Double Vanity, and Separate Shower. This Striking Home is Situated on a Premium Corner lot, with a Two-car garage and Plenty of Driveway Parking. Prime Location, just minutes from Rt. 1, Rt. 13, and the Dover Air Force Base within the Caesar Rodney School District. St. Jones Commons offers a Community Clubhouse and Pool Membership for your Enjoyment. Schedule your Tour Today this Home will Not Last Long!!
Location
State DE
County Kent
Area Caesar Rodney (30803)
Zoning RS1
Rooms
Main Level Bedrooms 3
Interior
Interior Features Floor Plan - Open, Kitchen - Island, Kitchen - Eat-In, Primary Bath(s), Walk-in Closet(s), Soaking Tub, Family Room Off Kitchen
Heating Central
Cooling Central A/C
Fireplaces Number 1
Fireplaces Type Gas/Propane
Equipment Built-In Range, Dishwasher, Disposal
Furnishings No
Fireplace Y
Appliance Built-In Range, Dishwasher, Disposal
Heat Source Natural Gas
Exterior
Parking Features Garage - Front Entry
Garage Spaces 2.0
Amenities Available Pool - Outdoor, Club House, Common Grounds
Water Access N
Accessibility None
Attached Garage 2
Total Parking Spaces 2
Garage Y
Building
Story 2
Sewer No Septic System
Water Public
Architectural Style Other
Level or Stories 2
Additional Building Above Grade, Below Grade
New Construction N
Schools
School District Caesar Rodney
Others
Senior Community No
Tax ID ED-00-08610-03-4300-000
Ownership Fee Simple
SqFt Source Assessor
Acceptable Financing FHA, Conventional, Cash
Listing Terms FHA, Conventional, Cash
Financing FHA,Conventional,Cash
Special Listing Condition Standard
Read Less

Bought with Dawn M Loeffler • Olson Realty
GET MORE INFORMATION





