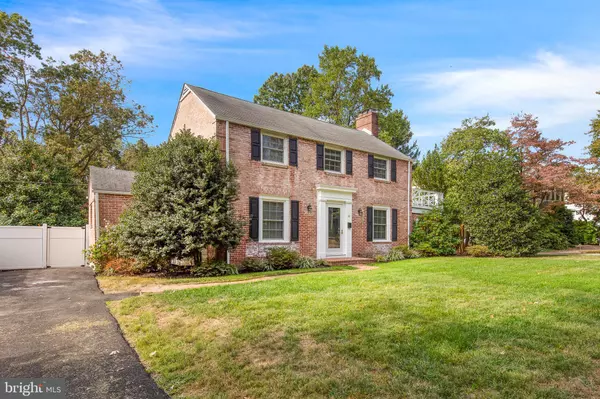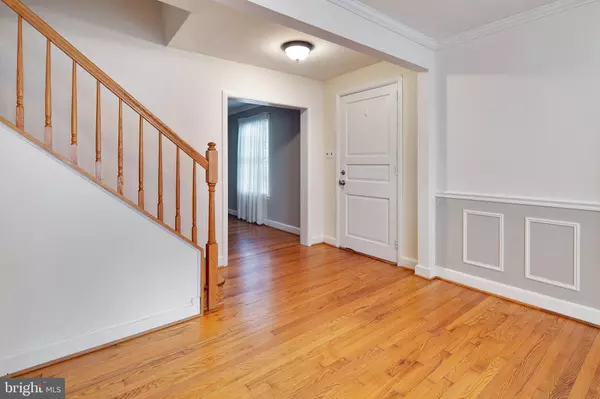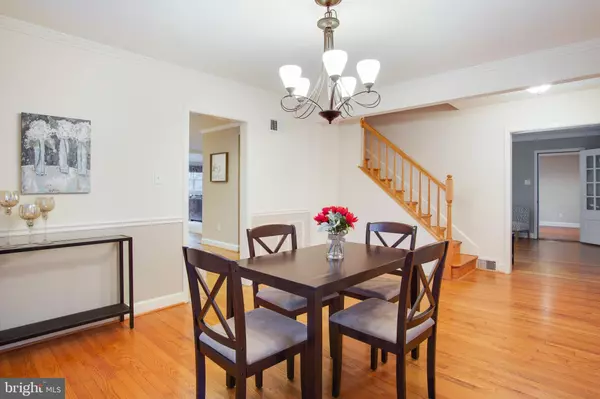For more information regarding the value of a property, please contact us for a free consultation.
10 VINING LN Wilmington, DE 19807
Want to know what your home might be worth? Contact us for a FREE valuation!

Our team is ready to help you sell your home for the highest possible price ASAP
Key Details
Sold Price $490,000
Property Type Single Family Home
Sub Type Detached
Listing Status Sold
Purchase Type For Sale
Square Footage 2,625 sqft
Price per Sqft $186
Subdivision Westhaven
MLS Listing ID DENC488090
Sold Date 02/21/20
Style Colonial
Bedrooms 3
Full Baths 2
Half Baths 1
HOA Y/N N
Abv Grd Liv Area 2,625
Originating Board BRIGHT
Year Built 1941
Annual Tax Amount $4,192
Tax Year 2019
Lot Size 0.390 Acres
Acres 0.39
Lot Dimensions 75.00 x 228.10
Property Description
Charming, upgraded Classic Brick Colonial in popular Westhaven! A beautiful home with tremendous curb appeal offers a 2-story addition that provides a newly renovated and expanded kitchen, family room and master suite! In addition to the renovated kitchen and family room addition, the first floor features a traditional Living Room, Dining Room, a quaint sunroom or office plus a conveniently located 1st floor powder room and laundry room/mudroom! The kitchen features 42 cherry cabinets, granite countertops, a double undermount sink, stainless steel appliances with smooth top electric range and a large center island with pendant lights and bar stool seating area. The 2nd floor houses 3 generous sized bedrooms and a renovated hall bath. The expanded master suite offers 3 closets, including a large walk-in closet, a spacious bathroom with dual sink vanity with granite counters plus a custom tiled shower. The 2nd bedroom features 2 closets and a charming built-in window seat with storage. The 3rd bedroom offers a walk-in closet plus a beautiful, decorative fireplace with mantel. French doors from the family room open to the custom-built rear pavered patio with a brick walkway leading to an expansive backyard with a stone retaining wall. 2010 Renovations include: Kitchen, family room, master suite addition, HVAC, Roof, plumbing & electrical upgrades. An exceptional home in a wonderful neighborhood!
Location
State DE
County New Castle
Area Hockssn/Greenvl/Centrvl (30902)
Zoning NC6.5
Rooms
Other Rooms Living Room, Dining Room, Primary Bedroom, Bedroom 2, Bedroom 3, Kitchen, Family Room, Sun/Florida Room, Mud Room
Basement Partial
Interior
Interior Features Ceiling Fan(s), Chair Railings, Crown Moldings, Kitchen - Eat-In, Kitchen - Island, Primary Bath(s), Recessed Lighting, Walk-in Closet(s), Wood Floors
Heating Forced Air
Cooling Central A/C
Flooring Ceramic Tile, Fully Carpeted, Hardwood
Fireplaces Number 1
Fireplaces Type Wood
Equipment Built-In Range, Dishwasher, Disposal, Microwave, Oven - Self Cleaning, Oven/Range - Electric, Range Hood, Refrigerator, Stainless Steel Appliances, Washer/Dryer Stacked, Water Heater
Fireplace Y
Appliance Built-In Range, Dishwasher, Disposal, Microwave, Oven - Self Cleaning, Oven/Range - Electric, Range Hood, Refrigerator, Stainless Steel Appliances, Washer/Dryer Stacked, Water Heater
Heat Source Natural Gas
Exterior
Fence Fully, Vinyl
Water Access N
Roof Type Shingle
Accessibility None
Garage N
Building
Story 2
Sewer Public Sewer
Water Public
Architectural Style Colonial
Level or Stories 2
Additional Building Above Grade, Below Grade
New Construction N
Schools
School District Red Clay Consolidated
Others
Senior Community No
Tax ID 07-033.30-033
Ownership Fee Simple
SqFt Source Assessor
Acceptable Financing Cash, Conventional
Listing Terms Cash, Conventional
Financing Cash,Conventional
Special Listing Condition Standard
Read Less

Bought with Michael J McCullough • Long & Foster Real Estate, Inc.




