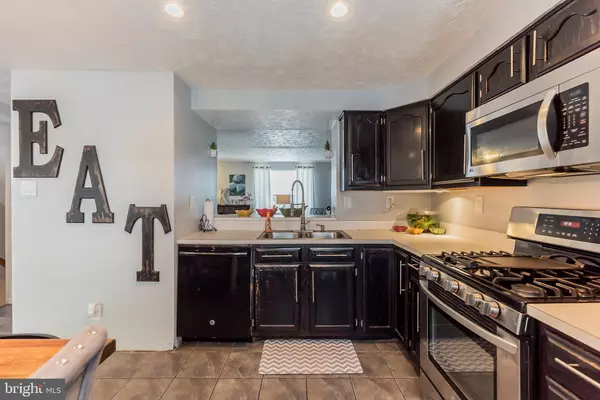For more information regarding the value of a property, please contact us for a free consultation.
33 WAGON WHEEL DR Sicklerville, NJ 08081
Want to know what your home might be worth? Contact us for a FREE valuation!

Our team is ready to help you sell your home for the highest possible price ASAP
Key Details
Sold Price $169,000
Property Type Condo
Sub Type Condo/Co-op
Listing Status Sold
Purchase Type For Sale
Square Footage 1,120 sqft
Price per Sqft $150
Subdivision Wiltons Corner
MLS Listing ID NJCD379928
Sold Date 04/24/20
Style Traditional
Bedrooms 4
Full Baths 2
Condo Fees $94/mo
HOA Y/N N
Abv Grd Liv Area 1,120
Originating Board BRIGHT
Year Built 1992
Annual Tax Amount $4,931
Tax Year 2019
Lot Size 2,000 Sqft
Acres 0.05
Lot Dimensions 20.00 x 100.00
Property Description
JUST REDUCED! This home will impress you from the door! The best of all you see in the magazines is found in this home. Entry level is the living space with beautiful wood flooring, a FABULOUS eat in kitchen with built in coffee bar and access to the deck for outdoor entertaining also! The kitchen has been updated and will welcome you to cook! Upstairs are three bedrooms with a full bath in the hallway. The "master" is currently being used for the childrens homework and game room. In the lower level is a spa like master suite with a full bath and walk in closet you will FLIP over! Access to the floor level patio with a great swing for quiet nights together! The backyard is fully fenced and has a built in trampoline for exercise or play! Call today for your own tour.
Location
State NJ
County Camden
Area Winslow Twp (20436)
Zoning PC-B
Rooms
Other Rooms Living Room, Primary Bedroom, Bedroom 2, Bedroom 3, Kitchen, Bedroom 1, Laundry, Full Bath
Basement Fully Finished, Heated, Outside Entrance, Interior Access, Space For Rooms, Walkout Level, Workshop
Interior
Interior Features Carpet, Ceiling Fan(s), Combination Kitchen/Dining, Kitchen - Eat-In, Recessed Lighting, Tub Shower, Walk-in Closet(s)
Heating Hot Water
Cooling Central A/C
Furnishings No
Fireplace N
Heat Source Natural Gas
Laundry Basement
Exterior
Exterior Feature Patio(s), Deck(s)
Parking On Site 2
Fence Fully
Amenities Available Club House, Pool - Outdoor, Reserved/Assigned Parking
Water Access N
View Trees/Woods
Roof Type Shingle
Accessibility None
Porch Patio(s), Deck(s)
Garage N
Building
Story 2
Sewer Public Sewer
Water Public
Architectural Style Traditional
Level or Stories 2
Additional Building Above Grade, Below Grade
Structure Type Dry Wall
New Construction N
Schools
School District Winslow Township Public Schools
Others
Senior Community No
Tax ID 36-01101 01-00033
Ownership Fee Simple
SqFt Source Assessor
Special Listing Condition Standard
Read Less

Bought with Johnson Z Yerkes III • Century 21 Rauh & Johns




