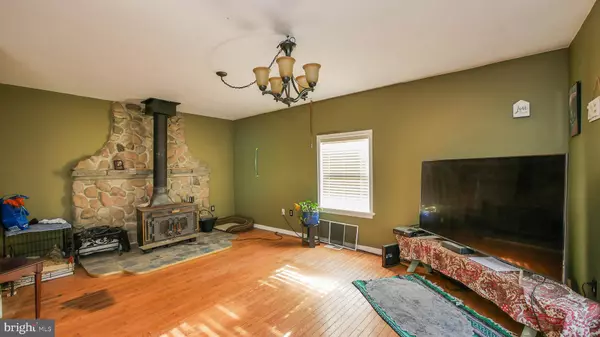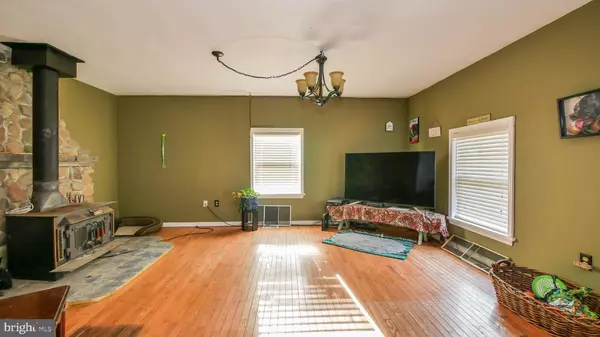For more information regarding the value of a property, please contact us for a free consultation.
1957 ROUTE 542 Tuckerton, NJ 08087
Want to know what your home might be worth? Contact us for a FREE valuation!

Our team is ready to help you sell your home for the highest possible price ASAP
Key Details
Sold Price $237,500
Property Type Single Family Home
Sub Type Detached
Listing Status Sold
Purchase Type For Sale
Square Footage 1,200 sqft
Price per Sqft $197
Subdivision New Gretna
MLS Listing ID NJBL362046
Sold Date 03/31/20
Style Contemporary,Ranch/Rambler,Traditional,Transitional
Bedrooms 3
Full Baths 1
HOA Y/N N
Abv Grd Liv Area 1,200
Originating Board BRIGHT
Year Built 1965
Annual Tax Amount $3,998
Tax Year 2019
Lot Size 21.340 Acres
Acres 21.34
Property Description
Fabulous Ranch on over 21 Acres! Secluded and away, yet close to stores, shopping, Parkway, commuting! Incredible, spacious floor plan with gorgeous wood-burning stove! Featuring 3 Bedrooms, 1 Bath, vaulted ceilings, hardwood floors, newer kitchen, full laundry room. From the kitchen, a large enclosed multi-season room - leads to backyard and your own private wooded escape, with a pond and a creek. New hot water heater, Newer roof, septic, windows, heat and central air! Solar panels installed - benefit from low, low electricity cost! Possible room to add second bath. Home Warranty included! Make an appointment Today!
Location
State NJ
County Burlington
Area Bass River Twp (20301)
Zoning RES
Rooms
Main Level Bedrooms 3
Interior
Interior Features Attic, Carpet, Ceiling Fan(s), Combination Dining/Living, Dining Area, Entry Level Bedroom, Family Room Off Kitchen, Floor Plan - Open, Formal/Separate Dining Room, Kitchen - Country, Kitchen - Eat-In, Kitchen - Table Space, Recessed Lighting, Soaking Tub, Tub Shower, Wood Floors, Wood Stove
Hot Water Electric
Heating Forced Air
Cooling Central A/C, Ceiling Fan(s), Solar On Grid
Flooring Hardwood, Ceramic Tile, Carpet
Fireplaces Number 1
Fireplaces Type Flue for Stove, Free Standing, Stone
Fireplace Y
Window Features Bay/Bow,Palladian,Screens
Heat Source Propane - Owned, Propane - Leased, Solar
Laundry Main Floor
Exterior
Exterior Feature Enclosed, Deck(s), Patio(s), Porch(es), Roof, Screened
Utilities Available Propane, Cable TV, Electric Available, Phone, Phone Available
Water Access N
View Creek/Stream, Trees/Woods, Other
Roof Type Shingle
Street Surface Paved
Accessibility 2+ Access Exits
Porch Enclosed, Deck(s), Patio(s), Porch(es), Roof, Screened
Garage N
Building
Lot Description Additional Lot(s), Backs to Trees, Front Yard, Level, Partly Wooded, Pond, Private, Rear Yard, Road Frontage, Rural, Secluded, SideYard(s), Stream/Creek, Subdivision Possible, Trees/Wooded
Story 1
Sewer Septic Exists
Water Well
Architectural Style Contemporary, Ranch/Rambler, Traditional, Transitional
Level or Stories 1
Additional Building Above Grade, Below Grade
Structure Type 9'+ Ceilings,Cathedral Ceilings,Dry Wall,High,Unfinished Walls,Vaulted Ceilings
New Construction N
Schools
School District Bass River Township Public Schools
Others
Pets Allowed Y
Senior Community No
Tax ID 01-00057-00058 A
Ownership Fee Simple
SqFt Source Assessor
Acceptable Financing Cash, Conventional, FHA, FHA 203(k), FHA 203(b), FHVA, FHLMC, FMHA, FNMA, Negotiable, USDA, VA
Listing Terms Cash, Conventional, FHA, FHA 203(k), FHA 203(b), FHVA, FHLMC, FMHA, FNMA, Negotiable, USDA, VA
Financing Cash,Conventional,FHA,FHA 203(k),FHA 203(b),FHVA,FHLMC,FMHA,FNMA,Negotiable,USDA,VA
Special Listing Condition Standard
Pets Allowed No Pet Restrictions
Read Less

Bought with Non Member • Non Subscribing Office




