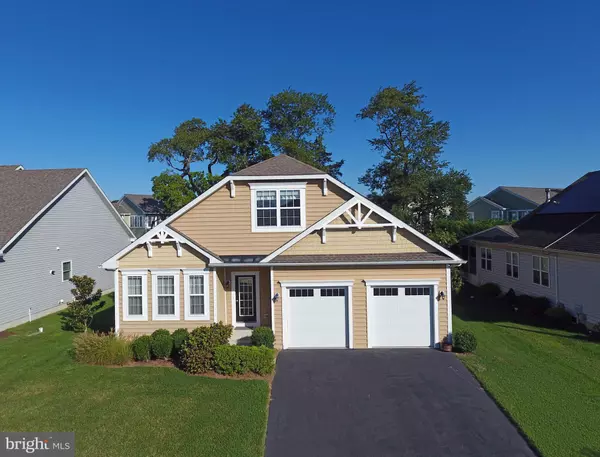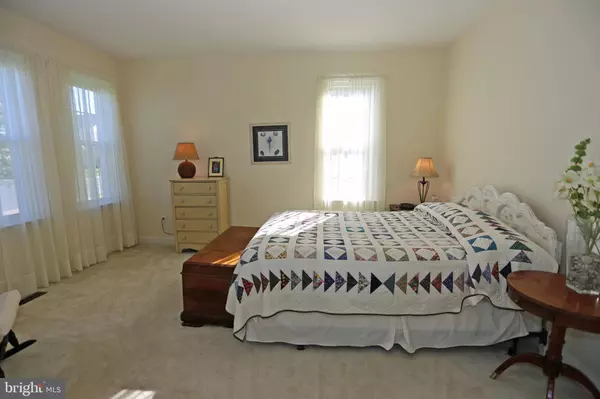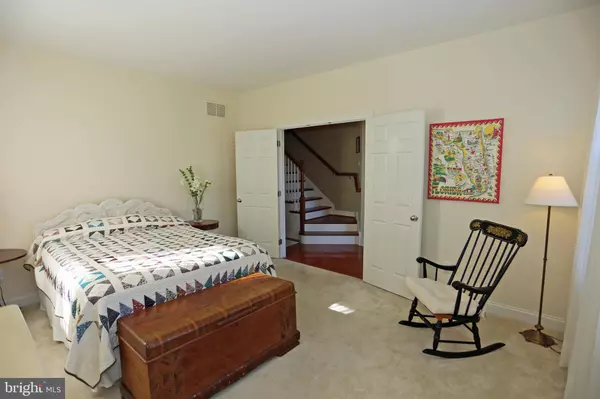For more information regarding the value of a property, please contact us for a free consultation.
34815 MUTE SWAN LN Rehoboth Beach, DE 19971
Want to know what your home might be worth? Contact us for a FREE valuation!

Our team is ready to help you sell your home for the highest possible price ASAP
Key Details
Sold Price $405,000
Property Type Single Family Home
Sub Type Detached
Listing Status Sold
Purchase Type For Sale
Square Footage 2,600 sqft
Price per Sqft $155
Subdivision Summercrest
MLS Listing ID DESU147140
Sold Date 03/27/20
Style Coastal,Contemporary
Bedrooms 4
Full Baths 2
Half Baths 1
HOA Fees $100/qua
HOA Y/N Y
Abv Grd Liv Area 2,600
Originating Board BRIGHT
Year Built 2007
Annual Tax Amount $2,050
Tax Year 2019
Lot Size 7,405 Sqft
Acres 0.17
Lot Dimensions 66.00 x 115.00
Property Description
Best value in Summercrest and beyond one of the largest homes in the community with quality construction including real wood cabinets, a solid oak staircase and premium windows and siding. Details make the difference with numerous upgrades that include the rear screened porch and a multi-room audio system with surround sound. This beautifully maintained home backs to a private, treed landscape.Hardwood floors welcome you on the open first floor. Fourth bedroom or den/office, your choice, with French doors start your tour. Continue on to the open and spacious dining area, family room, and kitchen. You'll look forward to family and friends gathering in your well designed kitchen with granite counters, gas range, and tons of cabinet space. After a relaxing day at the beach, come home to cocktails on the rear screened porch overlooking the tranquil, treed back yard that provides afternoon shade and attracts numerous birds. Rinse off the sand in the custom outdoor shower quietly tucked into the rear landscape. And when the day is done, retire to your master bedroom and bath on the first floor. The second floor loft area provides an additional retreat for kids or friends. The second floor also includes two spacious bedrooms and a large bath. But wait, there's more. When summer is over the expansive full basement provides ample storage for all the beach toys. Bikes and paddle boards find a home in the two car attached garage. Summercrest has a great clubhouse with a fitness room, game area, kitchen, and beautiful in-ground pool and tennis courts. What more could you ask for! It's time for you to make this beach house YOUR beach house. Don't wait, see it today!
Location
State DE
County Sussex
Area Lewes Rehoboth Hundred (31009)
Zoning MR
Rooms
Other Rooms Dining Room, Primary Bedroom, Bedroom 2, Bedroom 4, Kitchen, Family Room, Basement, Laundry, Loft, Bathroom 2, Primary Bathroom, Half Bath, Screened Porch
Basement Full
Main Level Bedrooms 2
Interior
Interior Features Ceiling Fan(s), Combination Dining/Living, Combination Kitchen/Dining, Combination Kitchen/Living, Dining Area, Entry Level Bedroom, Family Room Off Kitchen, Floor Plan - Open, Kitchen - Island, Primary Bath(s), Pantry, Bathroom - Soaking Tub, Bathroom - Tub Shower, Upgraded Countertops, Walk-in Closet(s), Window Treatments, Wood Floors
Heating Forced Air
Cooling Central A/C
Flooring Carpet, Hardwood, Ceramic Tile
Equipment Built-In Microwave, Dishwasher, Disposal, Dryer, Oven - Self Cleaning, Oven/Range - Gas, Refrigerator, Stove, Washer, Water Heater
Furnishings No
Fireplace N
Window Features Insulated,Screens
Appliance Built-In Microwave, Dishwasher, Disposal, Dryer, Oven - Self Cleaning, Oven/Range - Gas, Refrigerator, Stove, Washer, Water Heater
Heat Source Propane - Leased
Laundry Main Floor, Washer In Unit, Dryer In Unit
Exterior
Parking Features Garage - Front Entry, Inside Access
Garage Spaces 2.0
Amenities Available Club House, Fitness Center, Pool - Outdoor, Tennis Courts
Water Access N
View Garden/Lawn, Trees/Woods
Roof Type Architectural Shingle
Accessibility None
Attached Garage 2
Total Parking Spaces 2
Garage Y
Building
Lot Description Backs to Trees, Landscaping
Story 2
Sewer Public Sewer
Water Public
Architectural Style Coastal, Contemporary
Level or Stories 2
Additional Building Above Grade
Structure Type Dry Wall
New Construction N
Schools
High Schools Cape Henlopen
School District Cape Henlopen
Others
HOA Fee Include Common Area Maintenance,Management,Pool(s),Reserve Funds,Road Maintenance,Snow Removal
Senior Community No
Tax ID 334-12.00-791.00
Ownership Fee Simple
SqFt Source Estimated
Acceptable Financing Cash, Conventional
Horse Property N
Listing Terms Cash, Conventional
Financing Cash,Conventional
Special Listing Condition Standard
Read Less

Bought with Anne F Panico • Patterson-Schwartz-Hockessin




