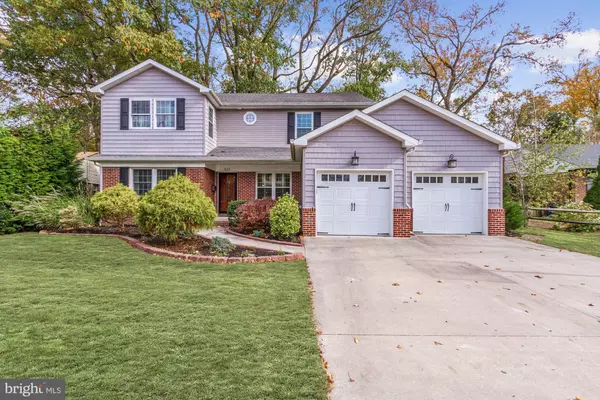For more information regarding the value of a property, please contact us for a free consultation.
827 LONGWOOD DR Haddonfield, NJ 08033
Want to know what your home might be worth? Contact us for a FREE valuation!

Our team is ready to help you sell your home for the highest possible price ASAP
Key Details
Sold Price $669,000
Property Type Single Family Home
Sub Type Detached
Listing Status Sold
Purchase Type For Sale
Square Footage 4,300 sqft
Price per Sqft $155
Subdivision None Available
MLS Listing ID NJCD308122
Sold Date 05/29/20
Style Colonial
Bedrooms 5
Full Baths 4
HOA Y/N N
Abv Grd Liv Area 3,300
Originating Board BRIGHT
Year Built 2010
Annual Tax Amount $17,041
Tax Year 2019
Lot Size 9,583 Sqft
Acres 0.22
Lot Dimensions 70x135
Property Description
Finding the right place to live is a personal and unique experience well, your search begins and ends here in this lovely two story brick front, 5 bedroom, 4 full bath colonial with a two car garage, full finished basement and more. Beautiful shutters dress the windows all around and there is a 1st floor bedroom, full bath and office that is currently being used as a true 5th bedroom. The large family room is host to 1 of 2 fireplaces and glass french doors that lead to the patio and spacious backyard. There are hardwood floors thru-out. The living room , dining room and kitchen flow effortlessly from room-to-room. The kitchen has tiled flooring and you'll be pleased with the welcoming back splash, stainless steel appliances, beautiful counters and cabinets, and a bar like setting with counter and bar stools featuring front to back cabinets underneath. The mud room is host to your large pantry, washer and dryer, closet and storage. At the top of the stairs is your large master bedroom with more lovely window shutters, tray ceilings, two sided gas fireplace, two large walk-in closets a luxurious master bath complete with a jetted soaking tub, over-sized walk in shower, water closet with pocket doors, granite counter tops and more. Two other large bedrooms and full bath are just down the hall, this bath also features a water closet with a pocket door. The basement is fully finished with a full bathroom, a large recreation room, plus additional large rooms for a gym and an office. This home is a game changer. Welcome to 827 Longwood Dr., Haddonfield Hurry!
Location
State NJ
County Camden
Area Haddonfield Boro (20417)
Zoning R3
Rooms
Other Rooms Living Room, Dining Room, Bedroom 2, Bedroom 3, Bedroom 4, Bedroom 5, Kitchen, Family Room, Basement, Bedroom 1, In-Law/auPair/Suite, Laundry, Full Bath
Basement Fully Finished, Connecting Stairway, Drainage System, Heated, Improved, Interior Access, Space For Rooms, Water Proofing System
Main Level Bedrooms 2
Interior
Interior Features Breakfast Area, Built-Ins, Carpet, Ceiling Fan(s), Combination Kitchen/Dining, Combination Kitchen/Living, Dining Area, Family Room Off Kitchen, Floor Plan - Open, Kitchen - Table Space, Pantry, Recessed Lighting, Stall Shower, Walk-in Closet(s), Window Treatments, Wood Floors
Hot Water Natural Gas, Tankless
Heating Forced Air
Cooling Central A/C
Flooring Hardwood, Carpet, Ceramic Tile, Laminated
Fireplaces Number 2
Fireplaces Type Fireplace - Glass Doors, Gas/Propane, Heatilator, Mantel(s), Stone, Marble
Equipment Built-In Microwave, Dishwasher, Disposal, Dryer, Dryer - Front Loading, Dryer - Gas, Energy Efficient Appliances, ENERGY STAR Clothes Washer, ENERGY STAR Dishwasher, ENERGY STAR Refrigerator, Exhaust Fan, Icemaker, Instant Hot Water, Microwave, Oven - Self Cleaning, Oven/Range - Gas, Range Hood, Refrigerator, Stainless Steel Appliances, Washer, Washer - Front Loading, Water Heater, Water Heater - Tankless
Fireplace Y
Window Features Energy Efficient,ENERGY STAR Qualified,Insulated,Screens,Vinyl Clad
Appliance Built-In Microwave, Dishwasher, Disposal, Dryer, Dryer - Front Loading, Dryer - Gas, Energy Efficient Appliances, ENERGY STAR Clothes Washer, ENERGY STAR Dishwasher, ENERGY STAR Refrigerator, Exhaust Fan, Icemaker, Instant Hot Water, Microwave, Oven - Self Cleaning, Oven/Range - Gas, Range Hood, Refrigerator, Stainless Steel Appliances, Washer, Washer - Front Loading, Water Heater, Water Heater - Tankless
Heat Source Natural Gas
Laundry Main Floor
Exterior
Exterior Feature Patio(s), Porch(es), Brick
Parking Features Garage - Front Entry, Garage Door Opener
Garage Spaces 2.0
Utilities Available Cable TV, Phone Available, Under Ground, Water Available
Water Access N
View Garden/Lawn, Trees/Woods
Roof Type Architectural Shingle
Accessibility 2+ Access Exits, >84\" Garage Door, Accessible Switches/Outlets, Level Entry - Main, Low Pile Carpeting
Porch Patio(s), Porch(es), Brick
Attached Garage 2
Total Parking Spaces 2
Garage Y
Building
Lot Description Backs - Open Common Area, Backs to Trees, Front Yard, Landscaping, Level, Partly Wooded, Rear Yard, SideYard(s), Stream/Creek
Story 2
Sewer Public Sewer
Water Public
Architectural Style Colonial
Level or Stories 2
Additional Building Above Grade, Below Grade
Structure Type Dry Wall
New Construction Y
Schools
High Schools Haddonfield Memorial
School District Haddonfield Borough Public Schools
Others
Senior Community No
Tax ID 17-00010 10-00022
Ownership Fee Simple
SqFt Source Estimated
Acceptable Financing Cash, Conventional, FHA
Listing Terms Cash, Conventional, FHA
Financing Cash,Conventional,FHA
Special Listing Condition Standard
Read Less

Bought with Jeanne "lisa" Wolschina • Keller Williams Realty - Cherry Hill




