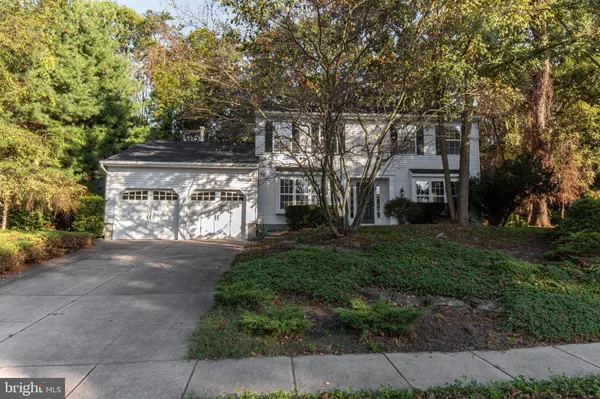For more information regarding the value of a property, please contact us for a free consultation.
15 PRICKETT LN Hainesport, NJ 08036
Want to know what your home might be worth? Contact us for a FREE valuation!

Our team is ready to help you sell your home for the highest possible price ASAP
Key Details
Sold Price $400,000
Property Type Single Family Home
Sub Type Detached
Listing Status Sold
Purchase Type For Sale
Square Footage 2,884 sqft
Price per Sqft $138
Subdivision Sage Run
MLS Listing ID NJBL357346
Sold Date 08/31/20
Style Colonial
Bedrooms 5
Full Baths 3
HOA Y/N N
Abv Grd Liv Area 2,884
Originating Board BRIGHT
Year Built 1994
Annual Tax Amount $9,122
Tax Year 2019
Lot Dimensions 100.00 x 210.00
Property Description
This 5 bedroom, 3 Full bath Colonial is Updated and Upgraded-- complete with an IN-LAW Suite/Au Pair suite or even a Lounge/Game room with extra kitchen! The Main kitchen features granite counter tops, tile back splash stainless steel appliances and kitchen island with bar stool seating! There is a second, separate kitchen with stainless steel appliance microwave and refrigerator , kitchen sink, and granite counter top in the In Law suite. All 3 bathrooms are updated. The living room and dining rooms feature Crown molding, chair rail and shadow box wood trim plus new flooring and fresh paint. The cozy brick fireplace in the family room with expanded sliding glass door has the view of the wooded back yard. Fresh paint throughout, new flooring on the first floor, new carpeting on the second floor plus spacious bedrooms! Make your appointment today!
Location
State NJ
County Burlington
Area Hainesport Twp (20316)
Zoning RES
Rooms
Main Level Bedrooms 1
Interior
Interior Features 2nd Kitchen, Breakfast Area, Built-Ins, Carpet, Chair Railings, Crown Moldings, Dining Area, Entry Level Bedroom, Family Room Off Kitchen, Floor Plan - Traditional, Formal/Separate Dining Room, Kitchen - Eat-In, Kitchen - Island, Primary Bath(s), Pantry, Recessed Lighting, Stall Shower, Upgraded Countertops, Walk-in Closet(s)
Hot Water Natural Gas
Heating Forced Air
Cooling Central A/C
Fireplaces Number 1
Fireplaces Type Brick
Equipment Stainless Steel Appliances
Fireplace Y
Appliance Stainless Steel Appliances
Heat Source Natural Gas
Exterior
Water Access N
Accessibility None
Garage N
Building
Story 2
Sewer Public Sewer
Water Public
Architectural Style Colonial
Level or Stories 2
Additional Building Above Grade, Below Grade
New Construction N
Schools
School District Rancocas Valley Regional Schools
Others
Senior Community No
Tax ID 16-00114 08-00007
Ownership Fee Simple
SqFt Source Assessor
Special Listing Condition Standard
Read Less

Bought with Donna Mount • Coldwell Banker Realty




