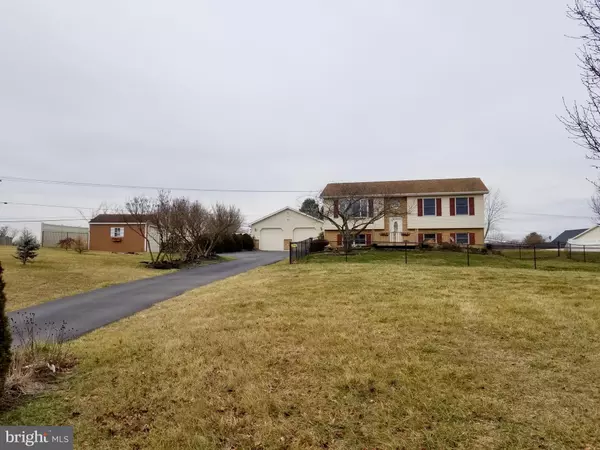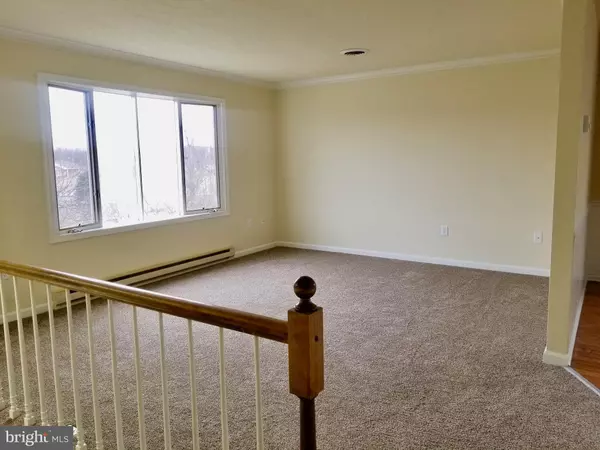For more information regarding the value of a property, please contact us for a free consultation.
87 IRELAND DR Falling Waters, WV 25419
Want to know what your home might be worth? Contact us for a FREE valuation!

Our team is ready to help you sell your home for the highest possible price ASAP
Key Details
Sold Price $259,750
Property Type Single Family Home
Sub Type Detached
Listing Status Sold
Purchase Type For Sale
Square Footage 2,194 sqft
Price per Sqft $118
Subdivision Clover Meadows
MLS Listing ID WVBE174544
Sold Date 06/16/20
Style Split Foyer
Bedrooms 3
Full Baths 2
HOA Fees $8/ann
HOA Y/N Y
Abv Grd Liv Area 2,194
Originating Board BRIGHT
Year Built 1993
Annual Tax Amount $1,486
Tax Year 2019
Lot Size 0.920 Acres
Acres 0.92
Property Description
You'll find so much to love at 87 Ireland Drive!! A newly updated, split-foyer style home in the sought after area of North Berkeley County. Two fully finished levels of living space, the main floor has a large and sunny living room, kitchen with brand new appliances and attached dining area, enclosed sun porch, huge Master Bedroom, and 1 full bathroom. Downstairs, are 2 additional bedrooms, 1 full bathroom, family room, and separate laundry room. You'll love spending the lazy days of summer relaxing or entertaining at the in-ground pool! Nestled away on a quiet cul-de-sac on almost 1 full acre. Not far from the MD State line and Potomac River. Come take a look around before this fantastic home slips through your fingers!
Location
State WV
County Berkeley
Zoning 101
Rooms
Other Rooms Living Room, Dining Room, Primary Bedroom, Bedroom 2, Bedroom 3, Kitchen, Family Room, Foyer, Sun/Florida Room, Laundry, Bathroom 1, Bathroom 2
Basement Connecting Stairway, Daylight, Partial, Fully Finished, Heated, Interior Access, Outside Entrance, Walkout Level, Windows
Main Level Bedrooms 1
Interior
Interior Features Carpet, Ceiling Fan(s), Chair Railings, Combination Kitchen/Dining, Crown Moldings, Dining Area, Family Room Off Kitchen, Floor Plan - Open, Pantry, Tub Shower, Wood Floors
Heating Heat Pump(s), Baseboard - Electric
Cooling Central A/C, Ceiling Fan(s)
Equipment Built-In Microwave, Dishwasher, Icemaker, Oven/Range - Electric, Refrigerator, Stainless Steel Appliances, Washer/Dryer Hookups Only, Water Heater
Appliance Built-In Microwave, Dishwasher, Icemaker, Oven/Range - Electric, Refrigerator, Stainless Steel Appliances, Washer/Dryer Hookups Only, Water Heater
Heat Source Electric
Exterior
Exterior Feature Patio(s), Porch(es)
Parking Features Garage - Front Entry, Garage Door Opener, Additional Storage Area
Garage Spaces 2.0
Fence Chain Link, Partially
Pool Fenced, Filtered, In Ground
Water Access N
Accessibility None
Porch Patio(s), Porch(es)
Total Parking Spaces 2
Garage Y
Building
Lot Description Cul-de-sac, Cleared, Front Yard, Landscaping, No Thru Street, Rear Yard, SideYard(s)
Story 2
Sewer On Site Septic
Water Well
Architectural Style Split Foyer
Level or Stories 2
Additional Building Above Grade
New Construction N
Schools
School District Berkeley County Schools
Others
Senior Community No
Tax ID 027017200520000
Ownership Fee Simple
SqFt Source Assessor
Special Listing Condition Standard
Read Less

Bought with Joshua R. Mummert • Iron Valley Real Estate of Waynesboro




