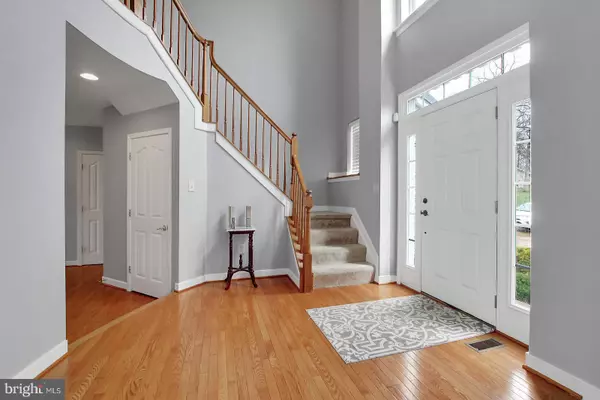For more information regarding the value of a property, please contact us for a free consultation.
17212 MOUNT AIRY RD Shrewsbury, PA 17361
Want to know what your home might be worth? Contact us for a FREE valuation!

Our team is ready to help you sell your home for the highest possible price ASAP
Key Details
Sold Price $325,000
Property Type Single Family Home
Sub Type Detached
Listing Status Sold
Purchase Type For Sale
Square Footage 3,370 sqft
Price per Sqft $96
Subdivision Russett Farms
MLS Listing ID PAYK100023
Sold Date 01/28/20
Style Colonial
Bedrooms 4
Full Baths 2
Half Baths 1
HOA Fees $13/ann
HOA Y/N Y
Abv Grd Liv Area 3,370
Originating Board BRIGHT
Year Built 2007
Annual Tax Amount $8,782
Tax Year 2019
Lot Size 0.284 Acres
Acres 0.28
Property Description
This gorgeous, former model, luxury built home is back and priced to sell! This home is pristine, has so many upgrades including an incredible, custom built kitchen that few can compare to! Motivated sellers due to requiring a location change means a great deal for you! Situated in desirable RussettFarms Development, the fantastic kitchen featuressoft-close cabinets, custom pantry, granite countertops, Italian porcelain tile, tile backsplash, and high-end stainless steel appliances. Formal living room and dining room, separate family room, and large sunroom bump-out with laundry conveniently located on the same level as the bedrooms. First-floor office that could be used as a playroom or guest room. Huge master bedroom with vaulted ceiling and two large walk-in closets .Bonus room off the master bedroom that could be used as a nursery, gym, office, or man cave. Master bath with two vanities, seated shower, two-person soaker tub, water closet, and separate linen closet. Three additional bedrooms and full bath on the second floor. Large walk-out basement with rough-in for a full bath. Can easily be finished to add extra square footage to the already spacious house. Insulated 2-car garage. Wired for internet, with ethernet ports in every room. Professional paint job throughout. Low-maintenance composite deck. Open concept floor plan with a functional layout. Less than 5 minutes to all local shopping, parks and playgrounds within walking distance, 20 minutes to Hunt Valley.
Location
State PA
County York
Area Shrewsbury Twp (15245)
Zoning RESIDENTIAL
Rooms
Other Rooms Living Room, Dining Room, Primary Bedroom, Bedroom 2, Bedroom 3, Bedroom 4, Kitchen, Family Room, Basement, Foyer, Sun/Florida Room, Laundry, Office, Storage Room, Primary Bathroom, Full Bath, Half Bath
Basement Full, Outside Entrance, Poured Concrete, Rough Bath Plumb, Sump Pump, Unfinished, Walkout Level, Space For Rooms
Interior
Interior Features Breakfast Area, Carpet, Ceiling Fan(s), Dining Area, Family Room Off Kitchen, Floor Plan - Open, Formal/Separate Dining Room, Kitchen - Gourmet, Kitchen - Island, Primary Bath(s), Pantry, Recessed Lighting, Stall Shower, Walk-in Closet(s), Wood Floors
Heating Forced Air
Cooling Central A/C
Flooring Carpet, Ceramic Tile, Fully Carpeted, Vinyl
Fireplaces Number 1
Fireplaces Type Gas/Propane
Equipment Built-In Microwave, Dishwasher, Disposal, Oven - Wall, Oven/Range - Gas, Stainless Steel Appliances, Six Burner Stove
Fireplace Y
Window Features Energy Efficient,Double Pane,Insulated
Appliance Built-In Microwave, Dishwasher, Disposal, Oven - Wall, Oven/Range - Gas, Stainless Steel Appliances, Six Burner Stove
Heat Source Natural Gas
Laundry Upper Floor
Exterior
Parking Features Garage - Front Entry, Garage Door Opener, Oversized
Garage Spaces 2.0
Water Access N
Roof Type Asphalt
Accessibility None
Road Frontage Boro/Township
Attached Garage 2
Total Parking Spaces 2
Garage Y
Building
Lot Description Front Yard, SideYard(s), Sloping, Landscaping
Story 2
Foundation Active Radon Mitigation
Sewer Public Sewer
Water Public
Architectural Style Colonial
Level or Stories 2
Additional Building Above Grade, Below Grade
New Construction N
Schools
High Schools Susquehannock
School District Southern York County
Others
Pets Allowed Y
Senior Community No
Tax ID 45-000-12-0022-00-00000
Ownership Fee Simple
SqFt Source Assessor
Acceptable Financing Conventional, Cash, VA
Listing Terms Conventional, Cash, VA
Financing Conventional,Cash,VA
Special Listing Condition Standard
Pets Allowed Cats OK, Dogs OK, Pet Addendum/Deposit
Read Less

Bought with Brian J Kelly • Coldwell Banker Realty
GET MORE INFORMATION





